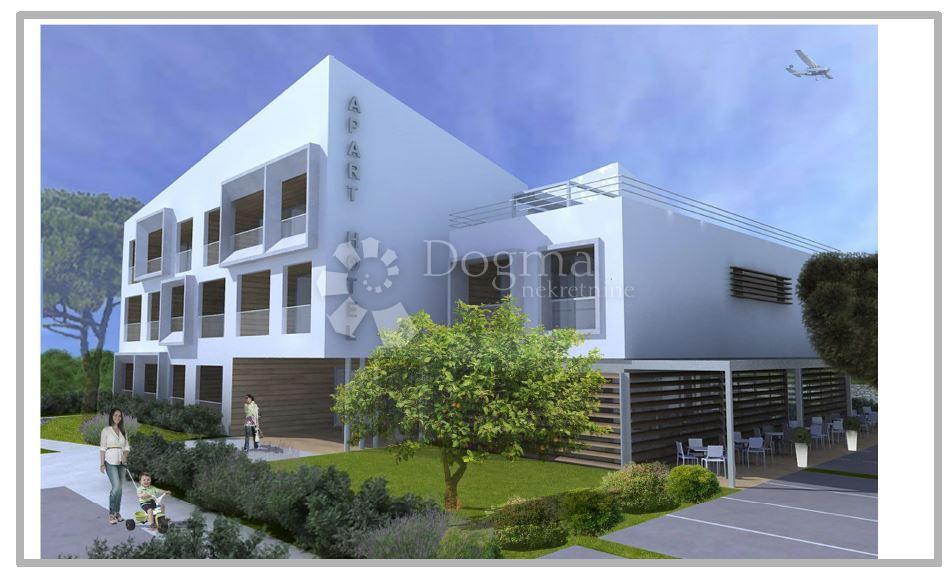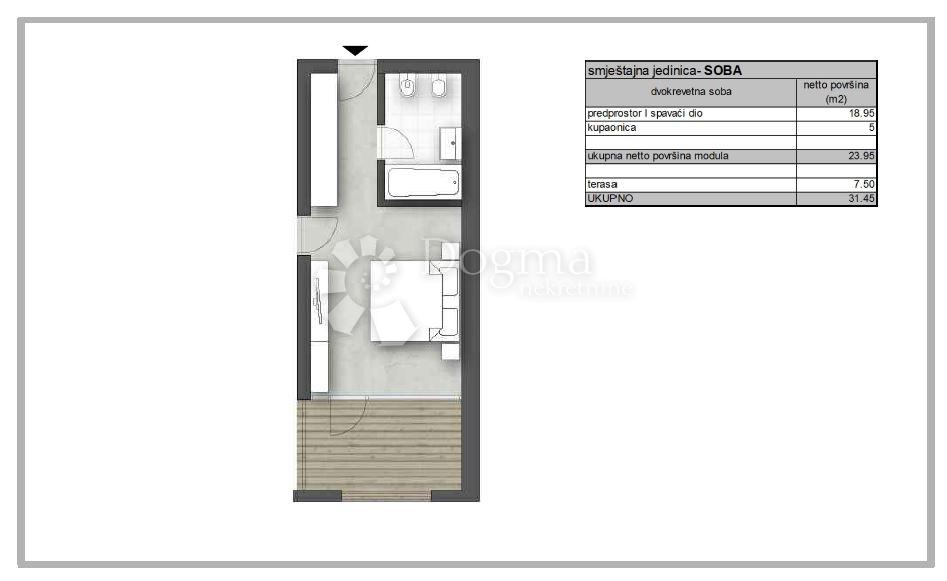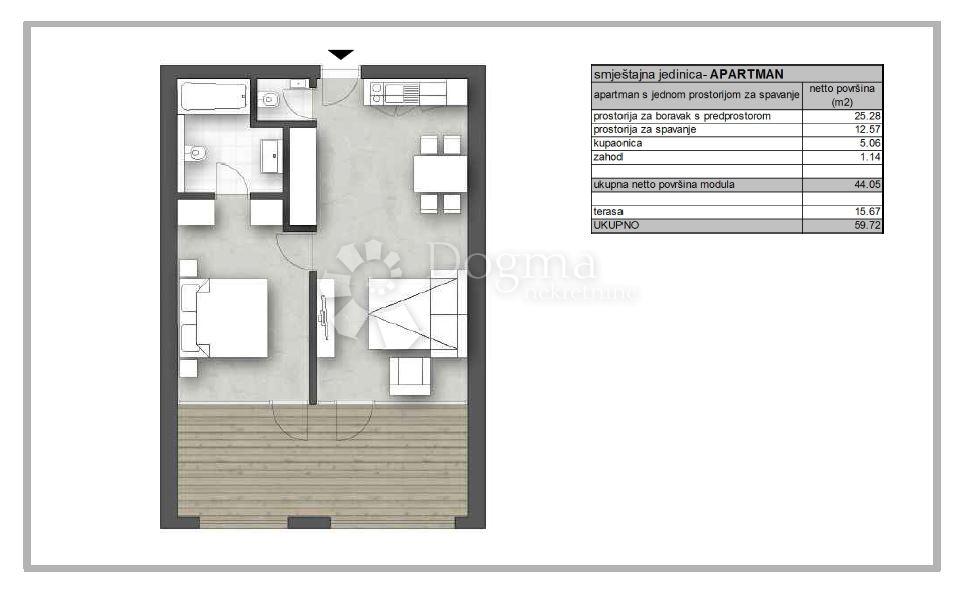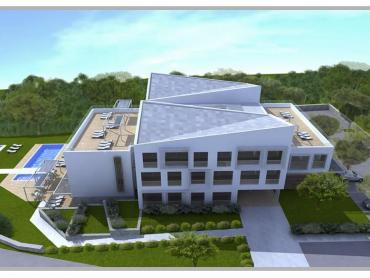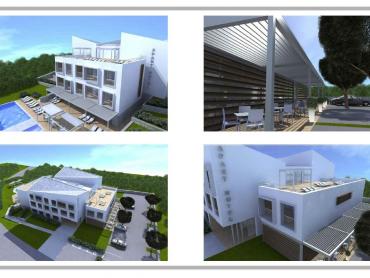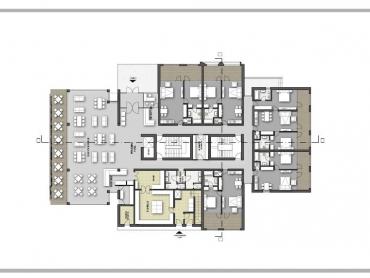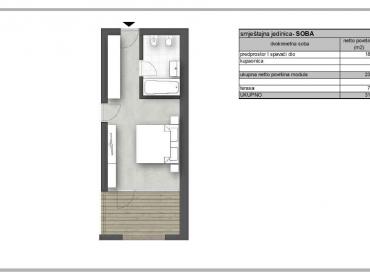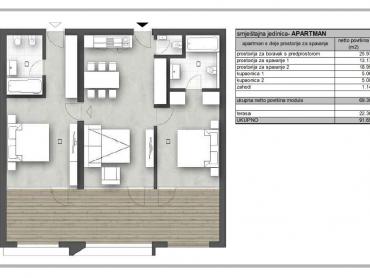LAND FOR SALE WITH GREAT POTENTIAL AND WITH THE PRELIMINARY DESIGN OF APART HOTELS IN A TOP LOCATION!! (MEDULIN)
A LOCATION PERMIT HAS BEEN OBTAINED, THE BUILDING PERMIT IS OBTAINED SUMMARILY AND THE INVESTOR CAN IMMEDIATELY START BUILDING.
Zone "Krase" is located 400 m from the sea coast and 200 m from the area of sports and recreation Medulin East where the municipality of Medulin plans to build a sports and recreation center Medulin Active.
Within the medulin active center, it is planned to build: - 8 football fields with a central stadium
- swimming pool complex
- multipurpose hall
- tennis center
PRELIMINARY DESIGN: the intention is to build a catering facility for accommodation, type Apart hotel category 4 stars.
Apart hotel is built on a plot of 3820 m².
Apart hotel is one functional unit with reception, 19 accommodation units, catering facilities, common content for guests and spaces for managing and maintaining the building.
The accommodation units in the Apart Hotel are one-bedroom and two-bedroom apartments with a total capacity of 50 beds.
Apart hotel facilities are spread over 4 floors. basement, ground floor, first and second floor.
BASEMENT: in the basement, which is partially dug in due to the configuration of the terrain, there are service areas of the restaurant (warehouses and kitchen preparatory), laundry and ironing facilities and bed linen, staff premises (wardrobe and sanitary ware), cleaners warehouses, props and equipment of outdoor terraces, auxiliary spaces, vertical communications for staff (elevator and staircase), and spa and fitness zone connected to the open terraces of the pool.
Within the SPA zone there are: Turkish bath, Finnish sauna, cold pool, whirlpool, all shaped around the relax area. The relax area is equipped with a glass wall for opening and occupies a central place in the wellness area so that it allows relaxation with a panoramic view of the sea over the terraces of the outdoor pools.
The fitness area is equipped with recreational equipment, and can be converted into a space for personal treatments or massages if necessary
GROUND FLOOR: ground floor is intended for the entrance area with reception and reception hall and a small restaurant with kitchen. On the ground floor there are also 5 accommodation units with pre-gardens.
Accommodation units are divided into two-bedroom and one-bedroom apartments. Two-bedroom apartments are planned in such a way that they can be rented as a single apartment with two independent bedrooms or, if necessary, as a one-bedroom apartment and separately as a hotel room.
Such a layout in the apartment allows the owner maximum flexibility in the use of capacity, while at the same time providing a high standard of being with modern design.
All accommodation units are planned with spacious loggias with an area of 18-22 m².
The apartments on the ground floor have their own garden.
1st and 2nd FLOOR: Two-bedroom one-bedroom apartments are planned on the floors. When designing and arranging the apartments, the priority was to provide a view of the sea.
On the second floor are planned large roof terraces, landscaped sunbathing areas with green oases for the needs of guests (sunbathing, evening gatherings, etc.)
For all information, please contact your agent at +385916001216
A LOCATION PERMIT HAS BEEN OBTAINED, THE BUILDING PERMIT IS OBTAINED SUMMARILY AND THE INVESTOR CAN IMMEDIATELY START BUILDING.
Zone "Krase" is located 400 m from the sea coast and 200 m from the area of sports and recreation Medulin East where the municipality of Medulin plans to build a sports and recreation center Medulin Active.
Within the medulin active center, it is planned to build: - 8 football fields with a central stadium
- swimming pool complex
- multipurpose hall
- tennis center
PRELIMINARY DESIGN: the intention is to build a catering facility for accommodation, type Apart hotel category 4 stars.
Apart hotel is built on a plot of 3820 m².
Apart hotel is one functional unit with reception, 19 accommodation units, catering facilities, common content for guests and spaces for managing and maintaining the building.
The accommodation units in the Apart Hotel are one-bedroom and two-bedroom apartments with a total capacity of 50 beds.
Apart hotel facilities are spread over 4 floors. basement, ground floor, first and second floor.
BASEMENT: in the basement, which is partially dug in due to the configuration of the terrain, there are service areas of the restaurant (warehouses and kitchen preparatory), laundry and ironing facilities and bed linen, staff premises (wardrobe and sanitary ware), cleaners warehouses, props and equipment of outdoor terraces, auxiliary spaces, vertical communications for staff (elevator and staircase), and spa and fitness zone connected to the open terraces of the pool.
Within the SPA zone there are: Turkish bath, Finnish sauna, cold pool, whirlpool, all shaped around the relax area. The relax area is equipped with a glass wall for opening and occupies a central place in the wellness area so that it allows relaxation with a panoramic view of the sea over the terraces of the outdoor pools.
The fitness area is equipped with recreational equipment, and can be converted into a space for personal treatments or massages if necessary
GROUND FLOOR: ground floor is intended for the entrance area with reception and reception hall and a small restaurant with kitchen. On the ground floor there are also 5 accommodation units with pre-gardens.
Accommodation units are divided into two-bedroom and one-bedroom apartments. Two-bedroom apartments are planned in such a way that they can be rented as a single apartment with two independent bedrooms or, if necessary, as a one-bedroom apartment and separately as a hotel room.
Such a layout in the apartment allows the owner maximum flexibility in the use of capacity, while at the same time providing a high standard of being with modern design.
All accommodation units are planned with spacious loggias with an area of 18-22 m².
The apartments on the ground floor have their own garden.
1st and 2nd FLOOR: Two-bedroom one-bedroom apartments are planned on the floors. When designing and arranging the apartments, the priority was to provide a view of the sea.
On the second floor are planned large roof terraces, landscaped sunbathing areas with green oases for the needs of guests (sunbathing, evening gatherings, etc.)
For all information, please contact your agent at +385916001216
Features
- Water supply
- Electricity
- Sea view
- Waterworks
Permits
- Ownership certificate
Close to
- Park
- Fitness
- Sports centre
- Playground
- Post office
- Bank
- Kindergarden
- Store
- School
- Public transport
- Proximity to the sea
- Distance from centar: 700 m
- Sea distance: 400
+385(0)51/333-407, +385(0)51/330-065
Dogma nekretnine d.o.o.
Dogma nekretnine d.o.o.
This website uses cookies and similar technologies to give you the very best user experience, including to personalise advertising and content. By clicking 'Accept', you accept all cookies.



