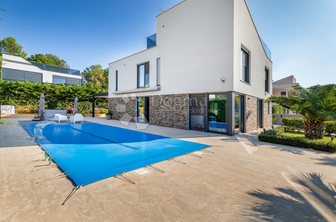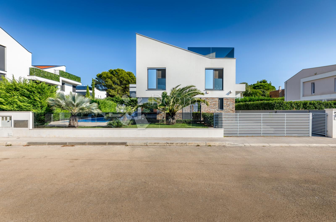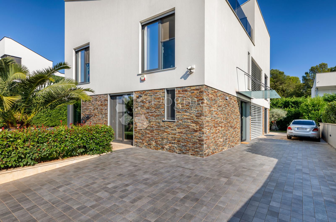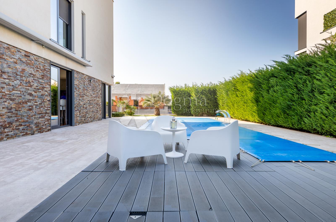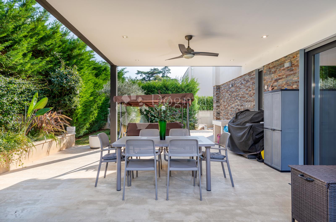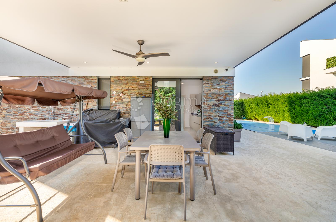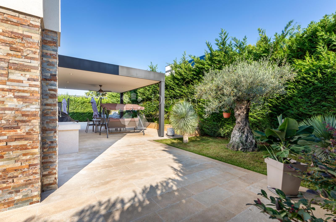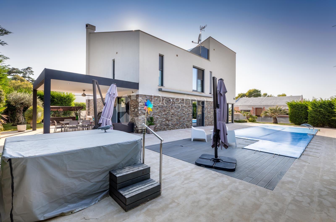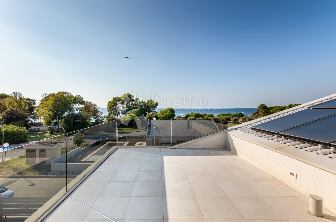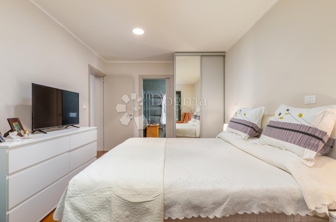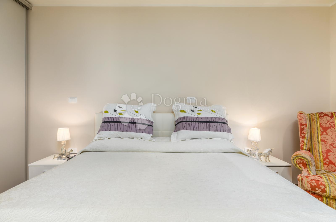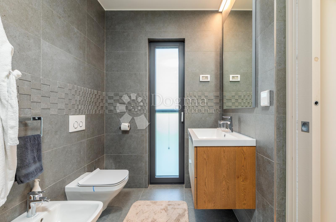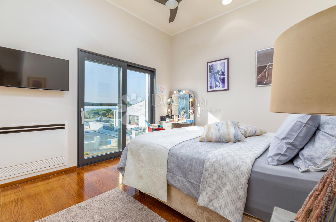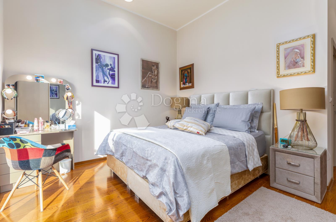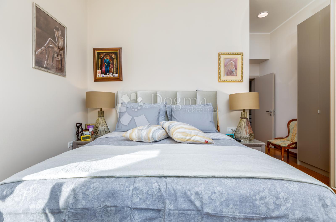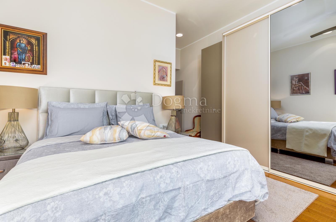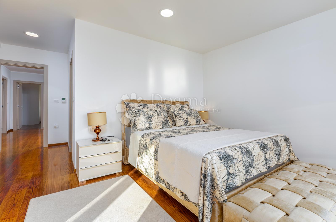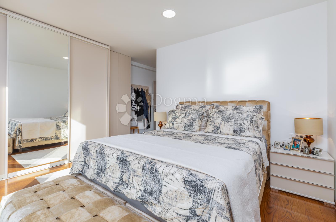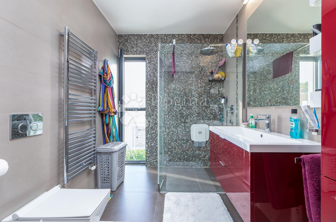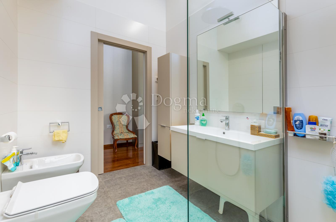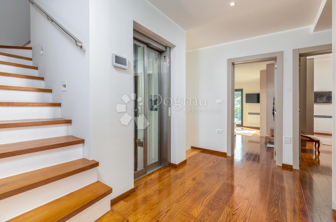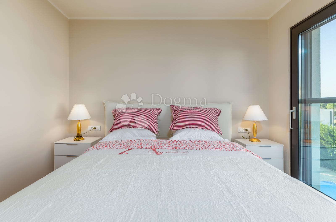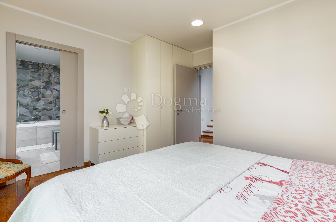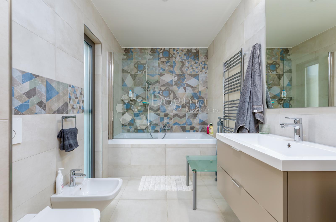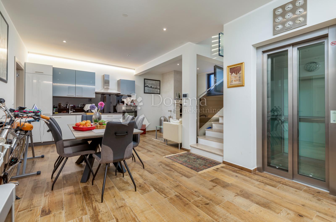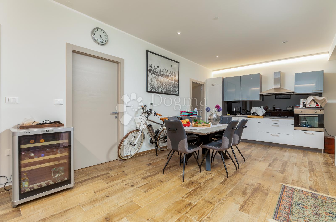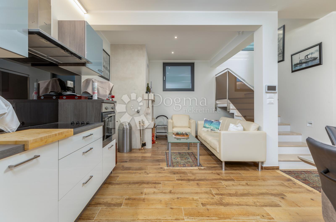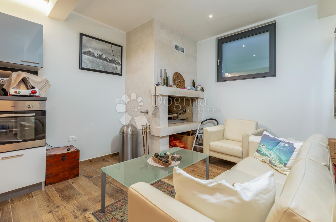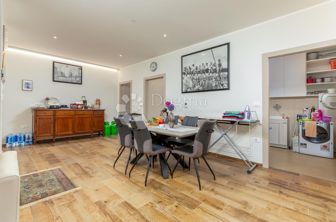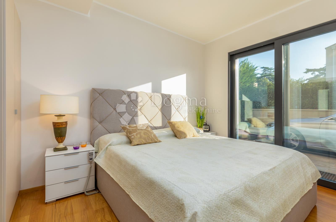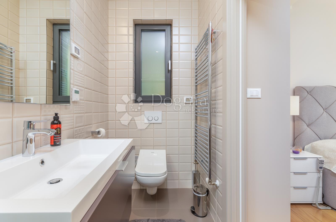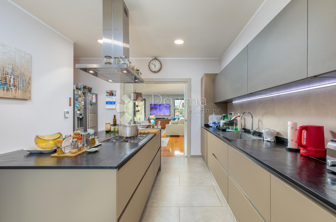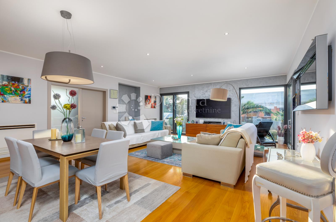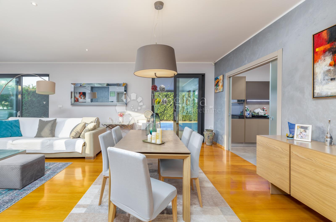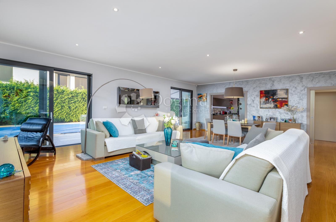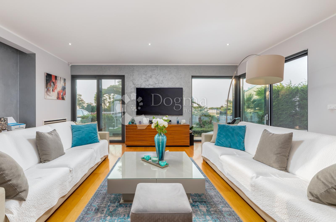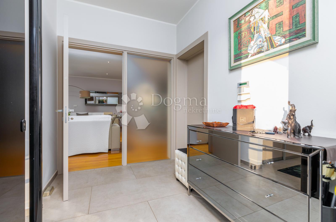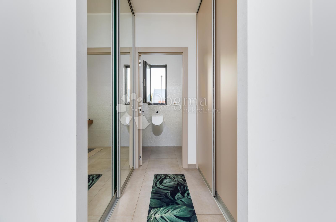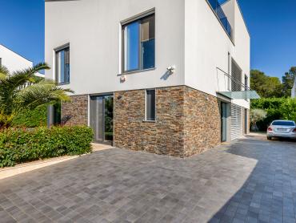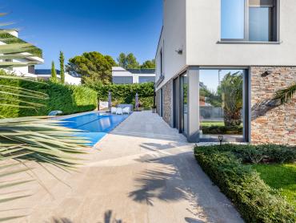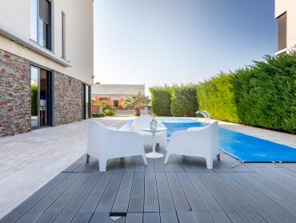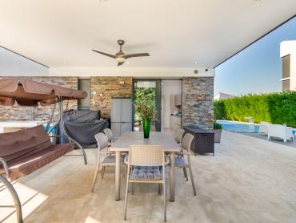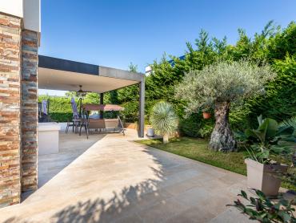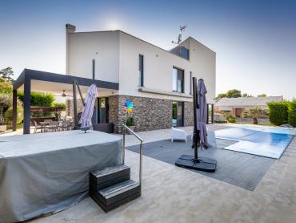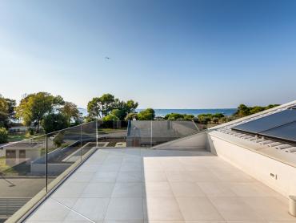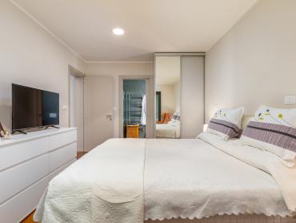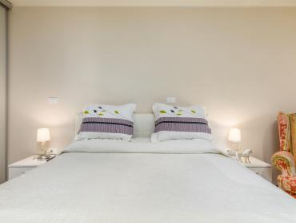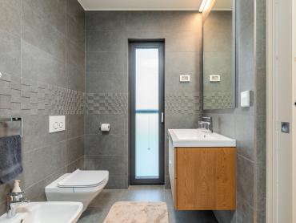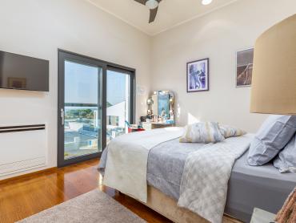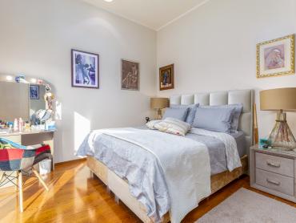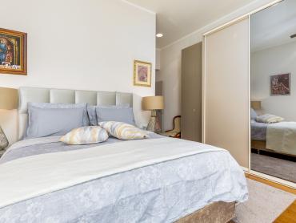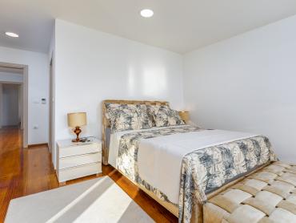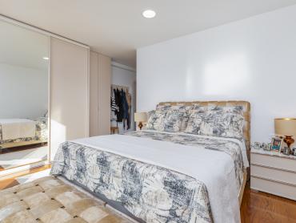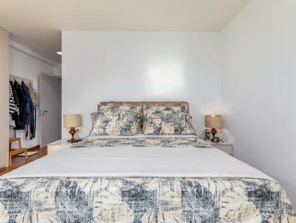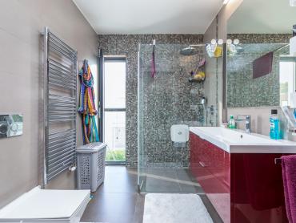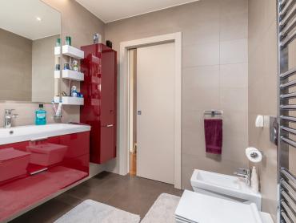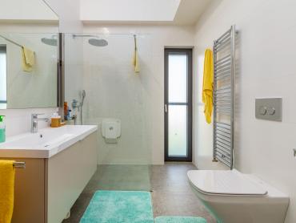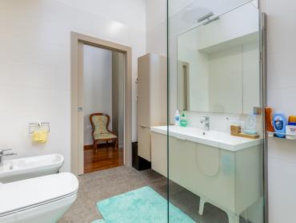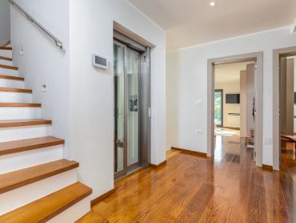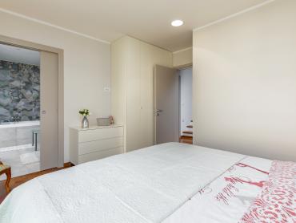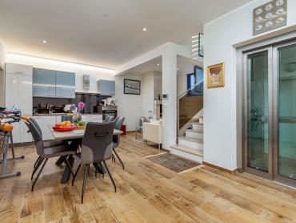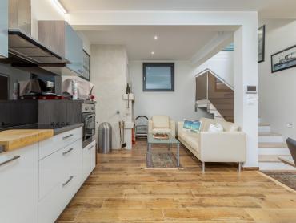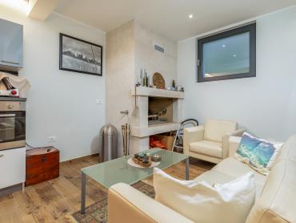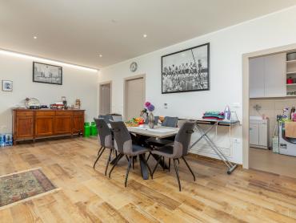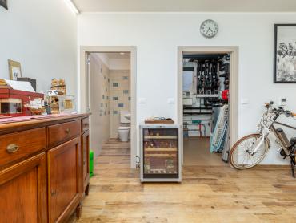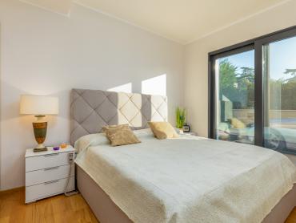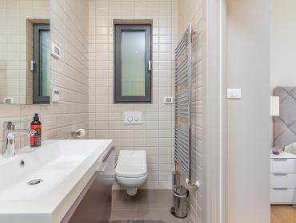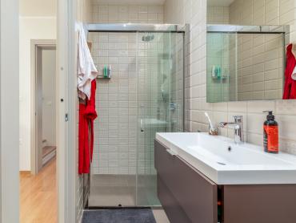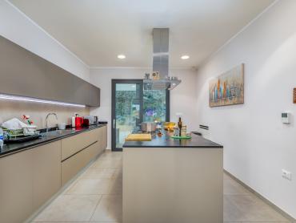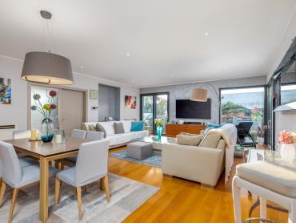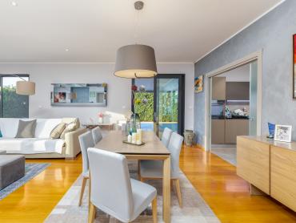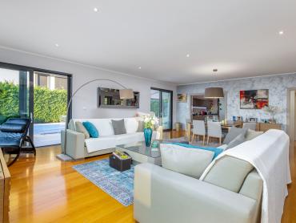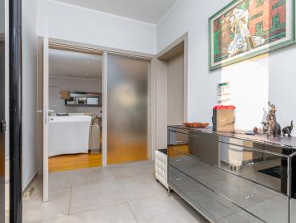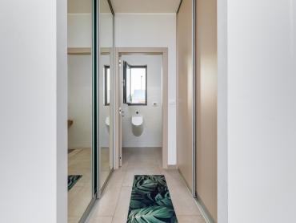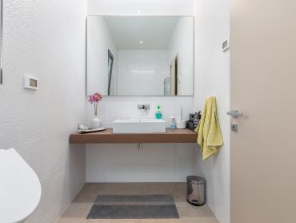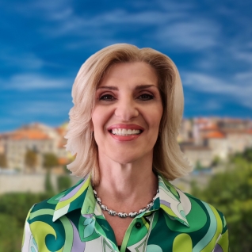A luxury house for sale in Fažana with a swimming pool and jacuzzi, first row to the sea, located in an elite and quiet part of Fažana, only 80 meters from the beach and 200 meters from the center of Fažana.
Thanks to its position, an eternal view of the sea is guaranteed - the Fažana Channel, the center of Fažana and the Brijuni Islands.
It was built in 2016 and was built exclusively with top-quality materials, multi-layered high-quality aluminum carpentry (Schüco), designer floors and furniture, marble stairs, thick insulation (12 cm), fan-coli and a lot of modern, high-quality and custom-made details.
The total square footage is 640 m2, residential 340 m2.
The house is equipped with 2 alarm systems (standard and LED light alarm), video surveillance from all sides, underfloor heating powered by fan coil units, hot water and pool heating via solar collectors, central vacuum cleaner (each room), air conditioners and TV flat screen in every room.
The house has a built-in elevator that connects all floors, and is adapted for people with disabilities - from the width of the doors to the accessible bathrooms.
The house consists of a basement, ground floor, 1st floor, swimming pool, Jacuzzi and garden + 6 parking spaces.
Cellar:
In the basement there is a spacious tavern with a fireplace (bračka stone), kitchen, toilet, boiler room and a room for washing and drying machines.
Ground floor:
When entering the house (ground floor) there is an entrance hall, a guest toilet, a large living room and a kitchen with access to the pool. There is also one large bedroom with a private bathroom on the ground floor.
1st floor:
On the 1st floor there are 4 rooms with a private bathroom, one of which has a bathtub.
Two rooms have a direct view of the sea, while the other two have a view of the beautiful pool.
Mezzanine
On the mezzanine floor there is an office room that can be arranged to create another room.
Roof:
On the roof there is a large terrace with a beautiful view of the sea and an outdoor shower.
Yard:
There is a swimming pool of size 9x4m, depth 130 cm. The pool has a massage corner and a waterfall in various LED colors. Next to the pool is a jacuzzi for 7 people, an engine room with a 10-year warranty and a shower. In the yard there is also a covered terrace with an outdoor kitchen. The yard is fenced and surrounded by nature (olive trees, Portuguese palm trees, English grass and many beautiful details), and offers incredible privacy.
We are at your disposal for more information.
Thanks to its position, an eternal view of the sea is guaranteed - the Fažana Channel, the center of Fažana and the Brijuni Islands.
It was built in 2016 and was built exclusively with top-quality materials, multi-layered high-quality aluminum carpentry (Schüco), designer floors and furniture, marble stairs, thick insulation (12 cm), fan-coli and a lot of modern, high-quality and custom-made details.
The total square footage is 640 m2, residential 340 m2.
The house is equipped with 2 alarm systems (standard and LED light alarm), video surveillance from all sides, underfloor heating powered by fan coil units, hot water and pool heating via solar collectors, central vacuum cleaner (each room), air conditioners and TV flat screen in every room.
The house has a built-in elevator that connects all floors, and is adapted for people with disabilities - from the width of the doors to the accessible bathrooms.
The house consists of a basement, ground floor, 1st floor, swimming pool, Jacuzzi and garden + 6 parking spaces.
Cellar:
In the basement there is a spacious tavern with a fireplace (bračka stone), kitchen, toilet, boiler room and a room for washing and drying machines.
Ground floor:
When entering the house (ground floor) there is an entrance hall, a guest toilet, a large living room and a kitchen with access to the pool. There is also one large bedroom with a private bathroom on the ground floor.
1st floor:
On the 1st floor there are 4 rooms with a private bathroom, one of which has a bathtub.
Two rooms have a direct view of the sea, while the other two have a view of the beautiful pool.
Mezzanine
On the mezzanine floor there is an office room that can be arranged to create another room.
Roof:
On the roof there is a large terrace with a beautiful view of the sea and an outdoor shower.
Yard:
There is a swimming pool of size 9x4m, depth 130 cm. The pool has a massage corner and a waterfall in various LED colors. Next to the pool is a jacuzzi for 7 people, an engine room with a 10-year warranty and a shower. In the yard there is also a covered terrace with an outdoor kitchen. The yard is fenced and surrounded by nature (olive trees, Portuguese palm trees, English grass and many beautiful details), and offers incredible privacy.
We are at your disposal for more information.
Features
- Water supply
- Gas
- Electricity
- Tavern
- Balcony
- Terrace
- Loggia
- Sea view
- Woodshed
- Swimming pool
- Waterworks
- Phone
- Elevator
- Cellar
- City sewage
- equipped: Furnitured/Equipped
- Intercom
- Cable TV
- Satellite TV
- Alarm system
- Severage
- Video surveillance
- Internet
- IT net
Parking
- Multiple parking spaces
Permits
- Building permit
- Ownership certificate
- Usage permit
Garden
- Garden
- Barbecue
Close to
- Park
- Fitness
- Sports centre
- Playground
- Post office
- Bank
- Kindergarden
- Store
- School
- Seafront
- Public transport
- Proximity to the sea
- Movie theater
- Distance from centar: 200 m
- Sea distance: 100
- Swimming pool
Show as
- House by the sea
- Villa
+385(0)51/333-407, +385(0)51/330-065
Dogma nekretnine d.o.o.
Dogma nekretnine d.o.o.
This website uses cookies and similar technologies to give you the very best user experience, including to personalise advertising and content. By clicking 'Accept', you accept all cookies.

