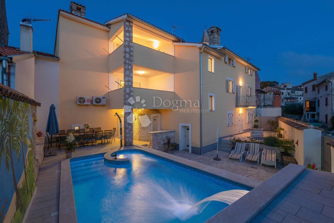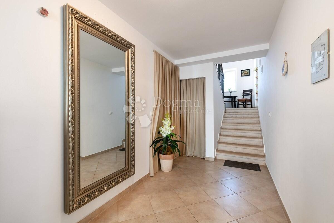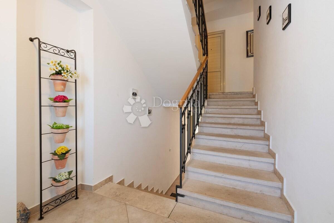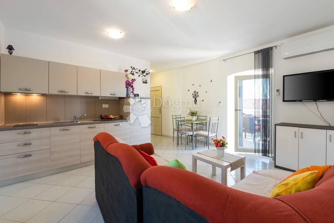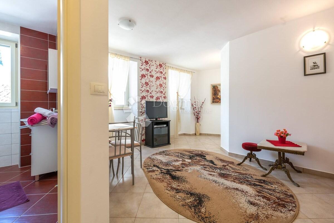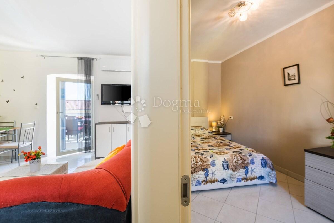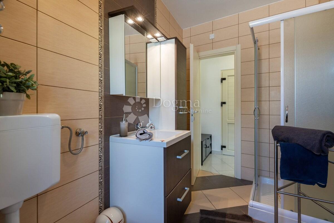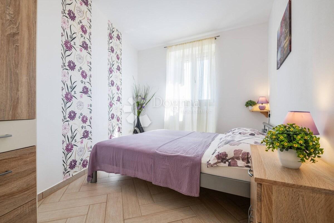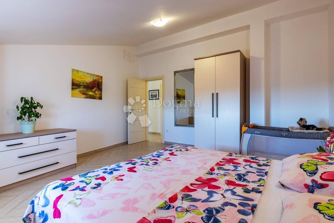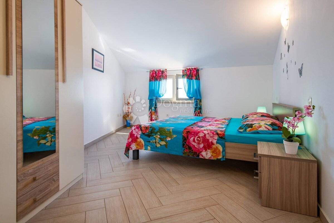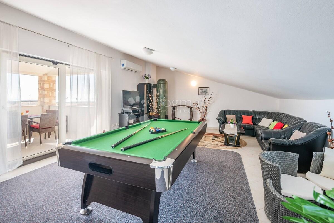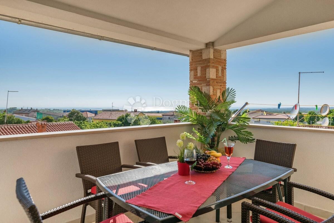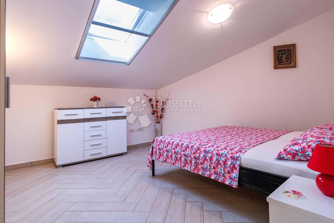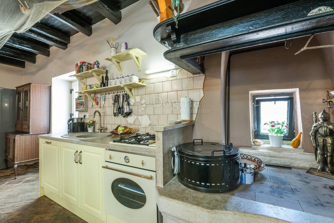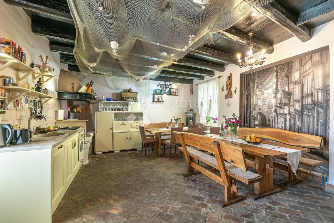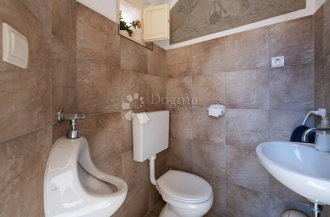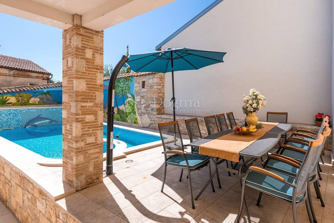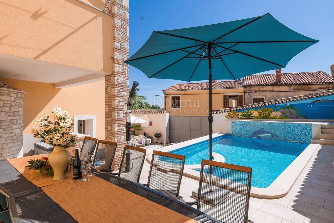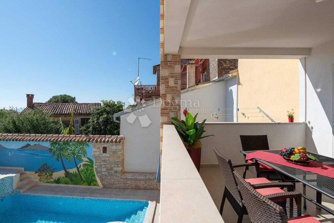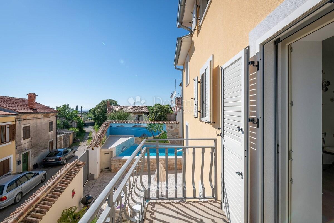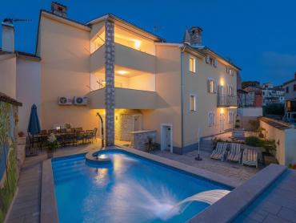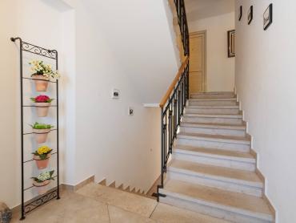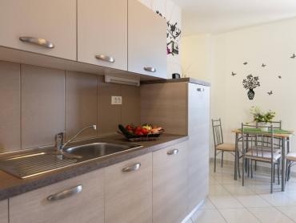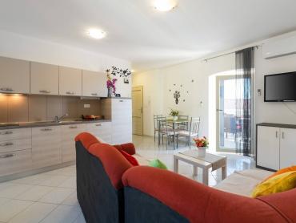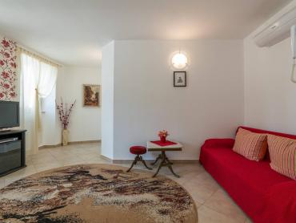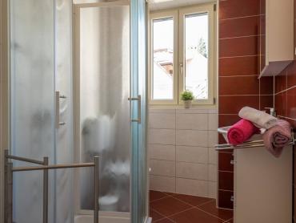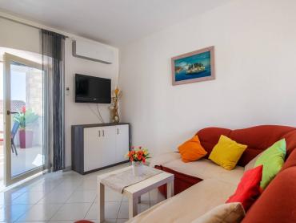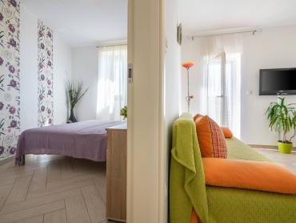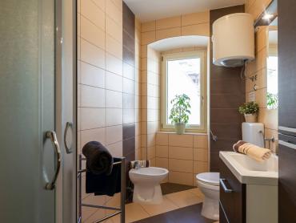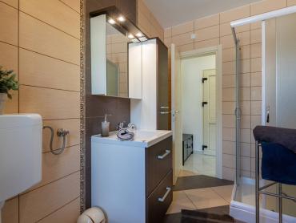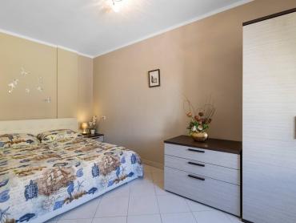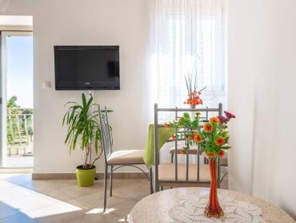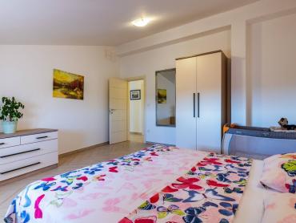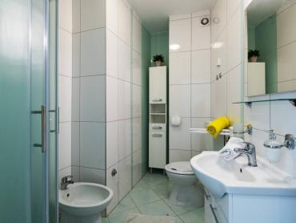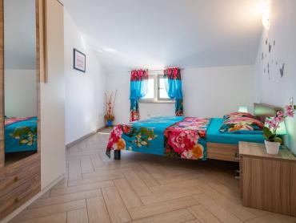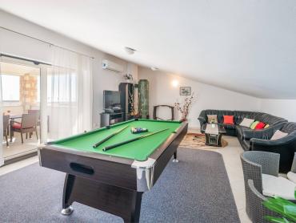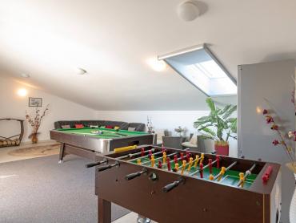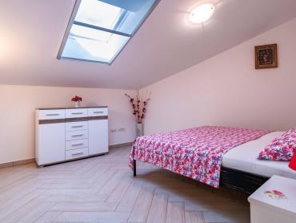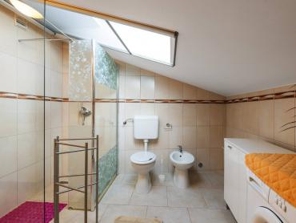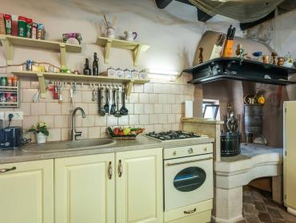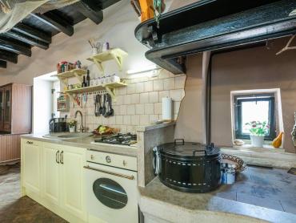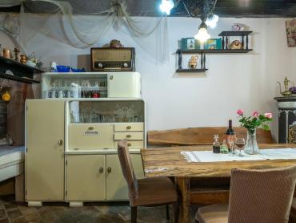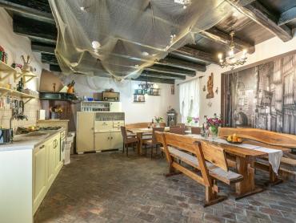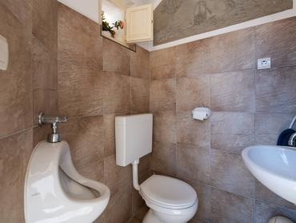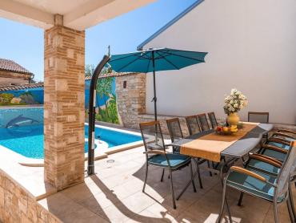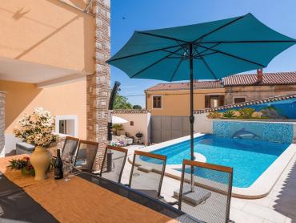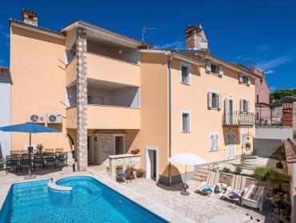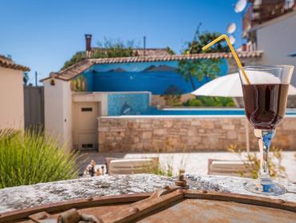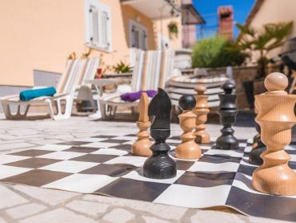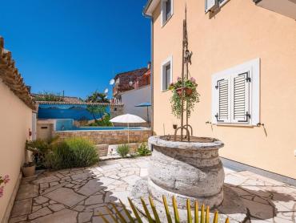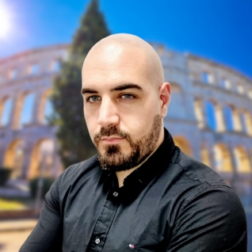VODNJAN - HOUSE WITH 8 BEDROOMS, SWIMMING POOL AND BEAUTIFUL PANORAMIC SEA VIEW
Vodnjan is a town in southern Istria, located ten kilometers from Pula. It is positioned in an excellent geographical position just above the fairytale town of Fažana and right at the exit from the highway, i.e. the Istrian epsilon.
This spacious villa is located right in this Istrian town, on the very edge of the old town core. The house has a total living area of 537m2 and is located on a plot of 400m2. The access road to the property is even from two sides, that is, from two different streets, which is an additional advantage and greater comfort.
Upon entering the house, I enter a corridor from which one part leads to the tavern and accompanying facilities, and the other part to the living area of the ground floor of the house. In the part where the tavern is located, apart from the space itself for socializing and dining with a table for up to 14 people. we have access to part of the covered terrace that leads to the yard. In the back yard we find a large swimming pool with an additional jacuzzi, a neatly paved terrace with a sunbed, access to the substation of the pool and the entrance to the area where we go down to the room intended as a storage room where there is also an engine room and an additional room that is used as a wine cellar.
In the second part of the ground floor, there is a large hallway from which you can access the kitchen, living room with dining room, bathroom and two bedrooms, as well as the parking lot, that is, the other part of the yard that is intended as a parking lot.
The 1st and 2nd floors of the property are accessed by a beautiful and neat marble staircase. The first floor of the house consists of a hallway, a kitchen, three spacious bedrooms, three bathrooms and three living rooms, each of which has a pull-out bed and all the ready installations for setting up a kitchen. The second floor is intended as a space for socializing with additional rooms, so we find a large open space area in which there is a pool table, table football, a living area with seating and a television, and an exit to a large covered terrace with a phenomenal view of the sea from Pula all the way to Barbariga and Rovinj! On the second floor we also have three additional bedrooms, one separate toilet and a separate bathroom.
The house is equipped with high-quality furniture, it was renovated and completely adapted in 2014, and a lot of money was invested in it with an emphasis on the quality of living, as evidenced by the "B" class energy certificate itself. As heating models in the house, there is a preparation for central heating that is carried out throughout the house, a potash stove on the second floor and 5 inverter air conditioning units as an addition for heating and as a primary solution for cooling. It is also important to note that there are solar panels on the roof of the house that are used primarily for heating and reheating hot water throughout the house, and on top of that, a heater is installed that heats the same if they failed to fill up.
A property worth noting because there are not many properties on the market that can boast of such a large number of bedrooms. Ideal for a larger family due to the proximity of all necessary facilities for life, especially schools and kindergartens, while on the other hand, it can be an excellent investment for tourist purposes and a quick return on invested funds.
For any additional questions, as well as to arrange a tour and presentation of this beautiful villa, please contact:
Claudio Mezzalira
Agent s licencom
Mob: 099 – 285/7323
Email: claudio.mezzalira@dogma-nekretnine.com
Vodnjan is a town in southern Istria, located ten kilometers from Pula. It is positioned in an excellent geographical position just above the fairytale town of Fažana and right at the exit from the highway, i.e. the Istrian epsilon.
This spacious villa is located right in this Istrian town, on the very edge of the old town core. The house has a total living area of 537m2 and is located on a plot of 400m2. The access road to the property is even from two sides, that is, from two different streets, which is an additional advantage and greater comfort.
Upon entering the house, I enter a corridor from which one part leads to the tavern and accompanying facilities, and the other part to the living area of the ground floor of the house. In the part where the tavern is located, apart from the space itself for socializing and dining with a table for up to 14 people. we have access to part of the covered terrace that leads to the yard. In the back yard we find a large swimming pool with an additional jacuzzi, a neatly paved terrace with a sunbed, access to the substation of the pool and the entrance to the area where we go down to the room intended as a storage room where there is also an engine room and an additional room that is used as a wine cellar.
In the second part of the ground floor, there is a large hallway from which you can access the kitchen, living room with dining room, bathroom and two bedrooms, as well as the parking lot, that is, the other part of the yard that is intended as a parking lot.
The 1st and 2nd floors of the property are accessed by a beautiful and neat marble staircase. The first floor of the house consists of a hallway, a kitchen, three spacious bedrooms, three bathrooms and three living rooms, each of which has a pull-out bed and all the ready installations for setting up a kitchen. The second floor is intended as a space for socializing with additional rooms, so we find a large open space area in which there is a pool table, table football, a living area with seating and a television, and an exit to a large covered terrace with a phenomenal view of the sea from Pula all the way to Barbariga and Rovinj! On the second floor we also have three additional bedrooms, one separate toilet and a separate bathroom.
The house is equipped with high-quality furniture, it was renovated and completely adapted in 2014, and a lot of money was invested in it with an emphasis on the quality of living, as evidenced by the "B" class energy certificate itself. As heating models in the house, there is a preparation for central heating that is carried out throughout the house, a potash stove on the second floor and 5 inverter air conditioning units as an addition for heating and as a primary solution for cooling. It is also important to note that there are solar panels on the roof of the house that are used primarily for heating and reheating hot water throughout the house, and on top of that, a heater is installed that heats the same if they failed to fill up.
A property worth noting because there are not many properties on the market that can boast of such a large number of bedrooms. Ideal for a larger family due to the proximity of all necessary facilities for life, especially schools and kindergartens, while on the other hand, it can be an excellent investment for tourist purposes and a quick return on invested funds.
For any additional questions, as well as to arrange a tour and presentation of this beautiful villa, please contact:
Claudio Mezzalira
Agent s licencom
Mob: 099 – 285/7323
Email: claudio.mezzalira@dogma-nekretnine.com
Features
- Water supply
- Electricity
- Tavern
- Balcony
- Terrace
- Sea view
- Woodshed
- Swimming pool
- Waterworks
- Phone
- Cellar
- City sewage
- equipped: Furnitured/Equipped
- Intercom
- Satellite TV
- ADSL
- Alarm system
- Severage
- Internet
- IT net
Parking
- Parking spaces: 2
- Multiple parking spaces
Permits
- Building permit
- Ownership certificate
- Energy class: B
- Usage permit
Garden
- Barbecue
Close to
- Park
- Fitness
- Sports centre
- Playground
- Post office
- Bank
- Kindergarden
- Store
- School
- Public transport
- Proximity to the sea
- Distance from centar: 100 m
- Sea distance: 6000
- Swimming pool
+385(0)51/333-407, +385(0)51/330-065
Dogma nekretnine d.o.o.
Dogma nekretnine d.o.o.
This website uses cookies and similar technologies to give you the very best user experience, including to personalise advertising and content. By clicking 'Accept', you accept all cookies.

