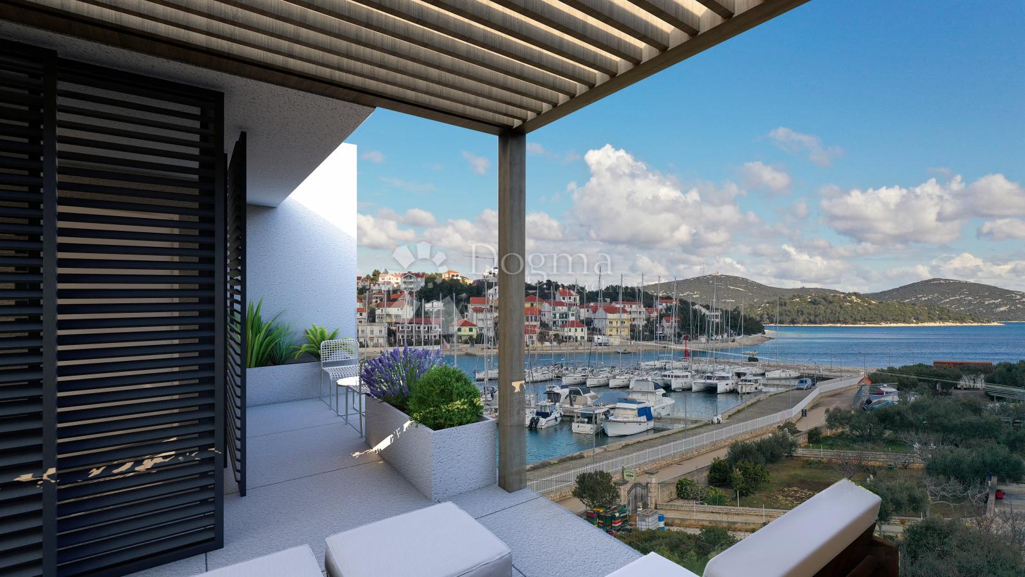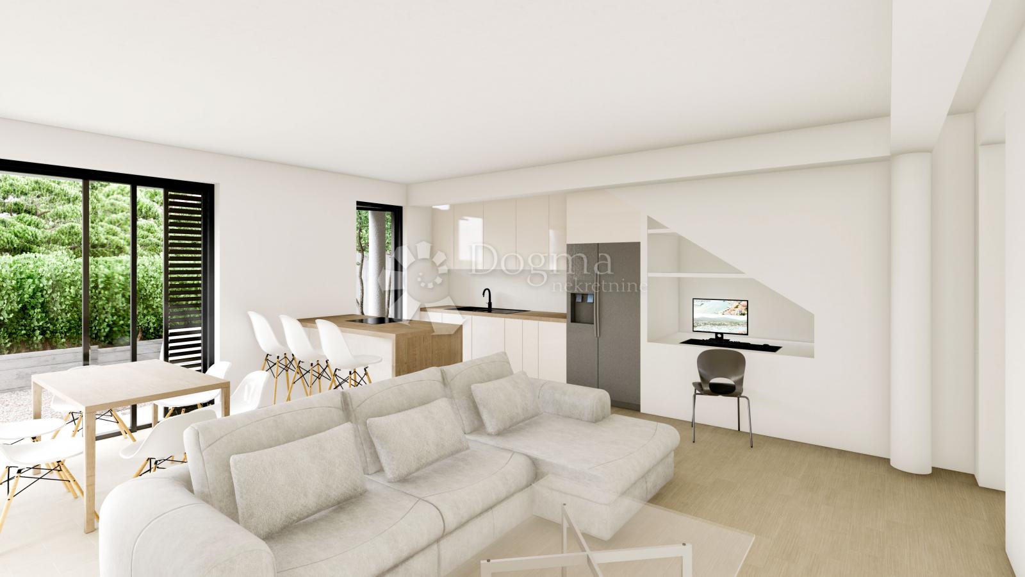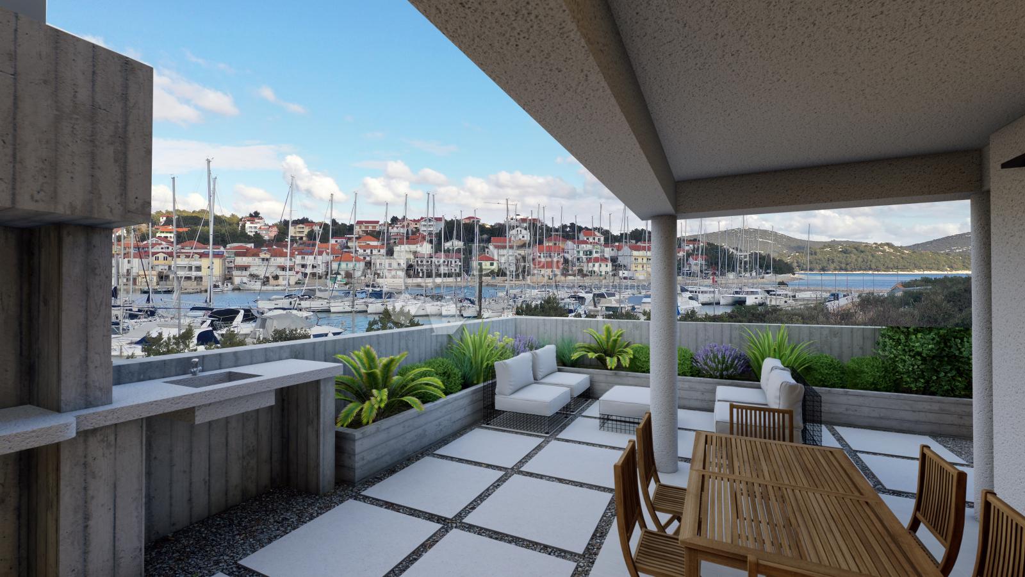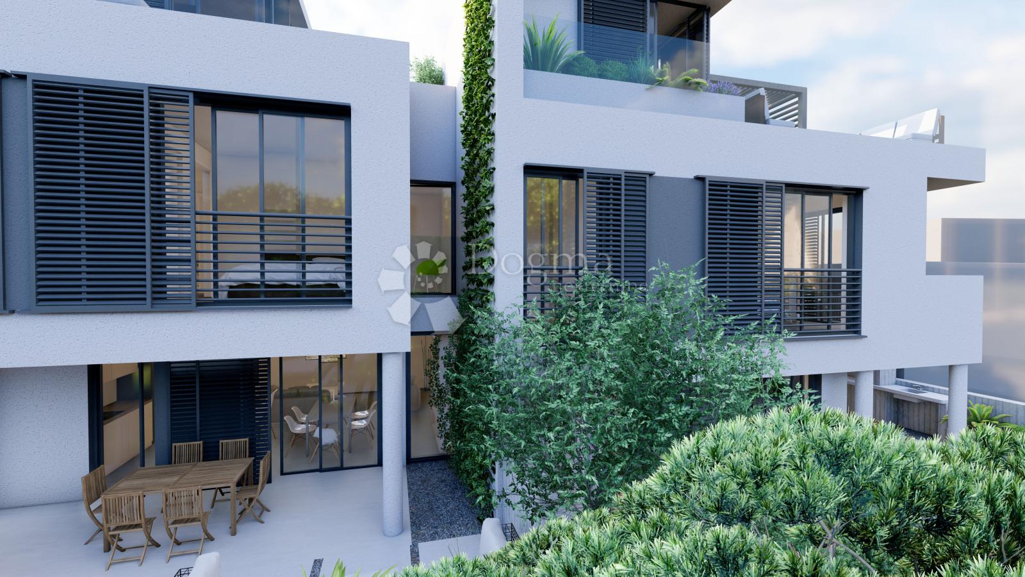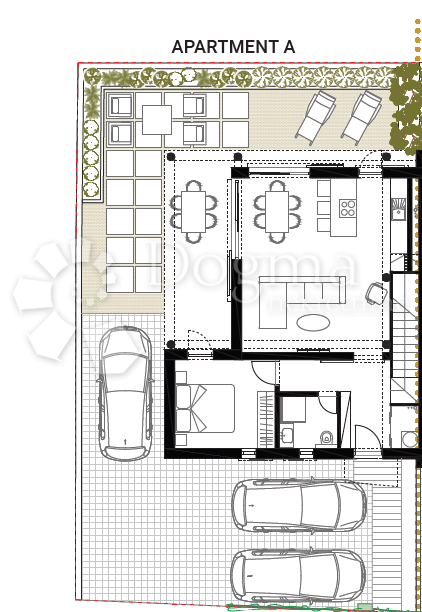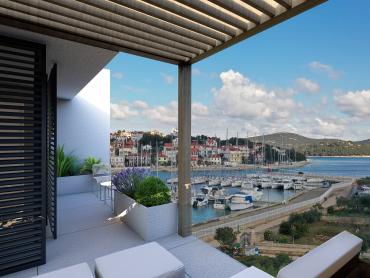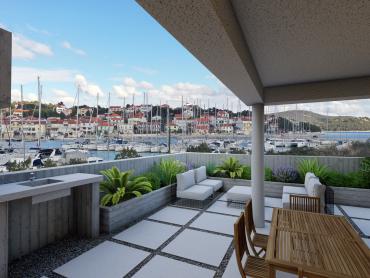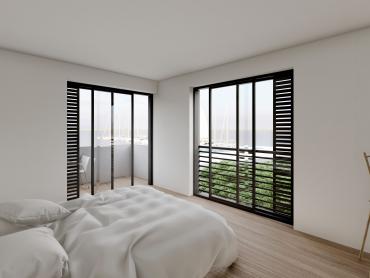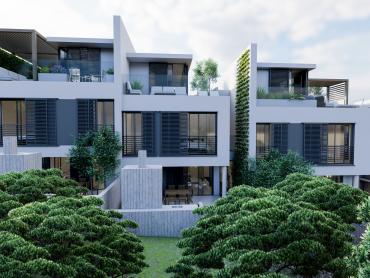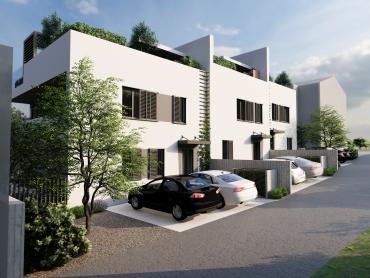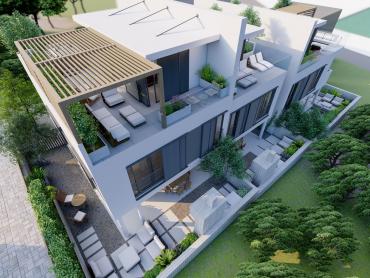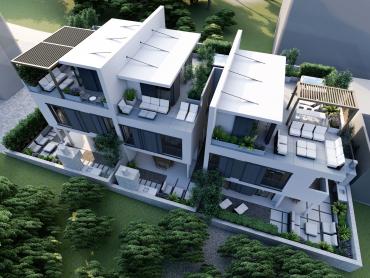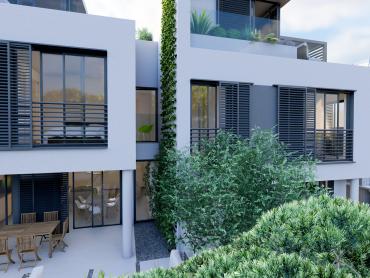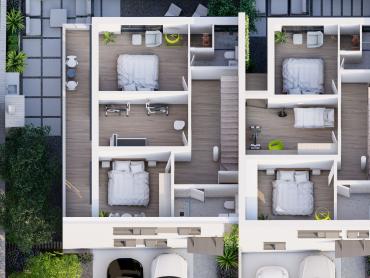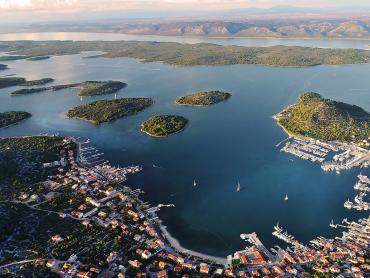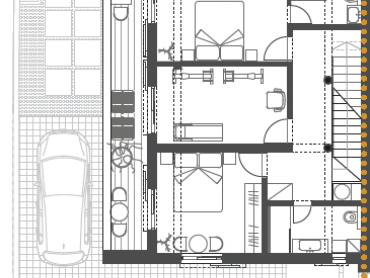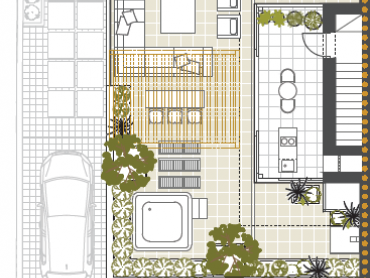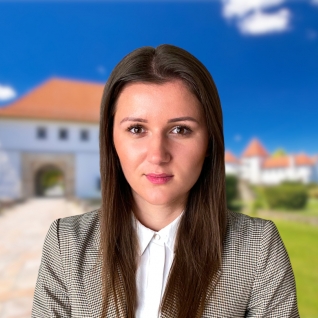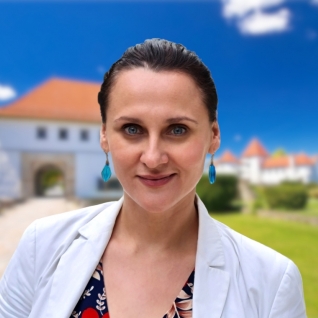- ID Code:
- DA100062619
- Location:
- Jezera, Tisno
- Transaction:
- For sale
- Realestate type:
- Apartment
- Total rooms:
- 5
- Bedrooms:
- 5
- Bathrooms:
- 3
- Floor:
- Ground floor
- Total floors:
- 3
- Price:
- 579.000€
- Square size:
- 181,98 m2
- Plot square size:
- 48,15 m2
Jezera, renowned for its award-winning Blue Flower designation as the best-kept coastal town in Croatia, and with the ACI Marina Jezera receiving the international Blue Flag for environmental preservation each year, is hailed as the Adriatic's hidden gem. It's a significant tourist destination boasting numerous cultural and historical landmarks, natural beaches, and uninhabited islands nearby. The island is predominantly covered with ancient olive and fig trees, which are integral to the region's traditional culture. With 2700 sunny hours per year and an average summer sea temperature of 24°C, along with its rugged coastline and secluded coves, this location is truly a small paradise.
In close proximity to the marina and beach, there is pre-sale new construction consisting of three residential units. Residential unit A spans an actual area of 294.47 m2, with a net area of 181.98 m2, and comprises a ground floor dominated by a spacious open-plan living room, kitchen, and dining area with access to a covered terrace and courtyard. Additionally, the ground floor features a hallway, bathroom, and one bedroom. On the first floor, there are three bedrooms, one designed as a gym, another with a walk-in closet and en suite bathroom, while there's also another bathroom and a covered terrace. The central gathering place offers a roof terrace divided into a planned indoor winter garden, covered and uncovered terrace with a pergola.
The project offers the epitome of luxury living, seamlessly blending with nature and the sea. To ensure comfort year-round, the architecture incorporates underfloor heating throughout the ground floor and all bathrooms, controlled by WiFi thermostats, along with individual room climate control through WiFi-enabled air conditioning. The exterior joinery consists of anthracite-colored aluminum glazed wings, complemented by sun protection provided by anthracite-colored aluminum sliding blinds. All windows and balcony doors feature insulating glass for energy efficiency, while the interior joinery is wooden. The building includes three residential units, staggered and cascaded to ensure privacy in both ground floor gardens and rooftop terraces, achieved through the construction of walls between units.
Sales are based on a "turnkey" model, offering fully equipped bathrooms, outdoor lighting, landscaped surroundings, irrigation preparation, wired video surveillance, water supply, electricity, drainage, preparation for a jacuzzi or small pool on the roof terraces, aluminum pergolas, wired internet, satellite connections, and electric underfloor heating in all bathrooms. Don't miss out on this Mediterranean paradise!
✅ NEW: Financing available for EU citizens
✅ No. 1 in Croatia for over 23 years
Commission: 3% + VAT
Contact: Ivana Zanjko Mađarić 0911788818
Kristina Tomiek 0953613444
In close proximity to the marina and beach, there is pre-sale new construction consisting of three residential units. Residential unit A spans an actual area of 294.47 m2, with a net area of 181.98 m2, and comprises a ground floor dominated by a spacious open-plan living room, kitchen, and dining area with access to a covered terrace and courtyard. Additionally, the ground floor features a hallway, bathroom, and one bedroom. On the first floor, there are three bedrooms, one designed as a gym, another with a walk-in closet and en suite bathroom, while there's also another bathroom and a covered terrace. The central gathering place offers a roof terrace divided into a planned indoor winter garden, covered and uncovered terrace with a pergola.
The project offers the epitome of luxury living, seamlessly blending with nature and the sea. To ensure comfort year-round, the architecture incorporates underfloor heating throughout the ground floor and all bathrooms, controlled by WiFi thermostats, along with individual room climate control through WiFi-enabled air conditioning. The exterior joinery consists of anthracite-colored aluminum glazed wings, complemented by sun protection provided by anthracite-colored aluminum sliding blinds. All windows and balcony doors feature insulating glass for energy efficiency, while the interior joinery is wooden. The building includes three residential units, staggered and cascaded to ensure privacy in both ground floor gardens and rooftop terraces, achieved through the construction of walls between units.
Sales are based on a "turnkey" model, offering fully equipped bathrooms, outdoor lighting, landscaped surroundings, irrigation preparation, wired video surveillance, water supply, electricity, drainage, preparation for a jacuzzi or small pool on the roof terraces, aluminum pergolas, wired internet, satellite connections, and electric underfloor heating in all bathrooms. Don't miss out on this Mediterranean paradise!
✅ NEW: Financing available for EU citizens
✅ No. 1 in Croatia for over 23 years
Commission: 3% + VAT
Contact: Ivana Zanjko Mađarić 0911788818
Kristina Tomiek 0953613444
Features
- Water supply
- Electricity
- Balcony
- Terrace
- Sea view
- Waterworks
- City sewage
- Intercom
Parking
- Parking spaces: 2
- Multiple parking spaces
Permits
- Building permit
- Ownership certificate
- Conceptual building permit
Garden
- Garden
- Garden area: 48,15
Close to
- Park
- Playground
- Post office
- Bank
- Kindergarden
- Store
- School
- Public transport
- Proximity to the sea
- Sea distance: 40
- Swimming pool
Show as
- New construction
+385(0)51/333-407, +385(0)51/330-065
Dogma nekretnine d.o.o.
Dogma nekretnine d.o.o.
This website uses cookies and similar technologies to give you the very best user experience, including to personalise advertising and content. By clicking 'Accept', you accept all cookies.


