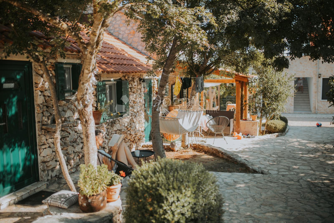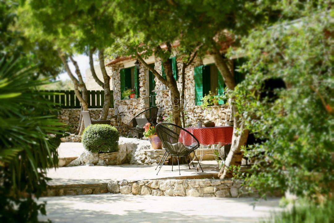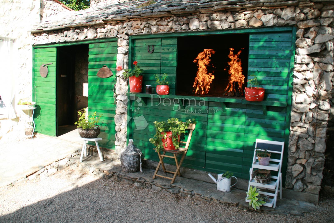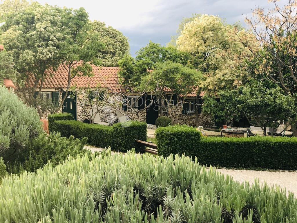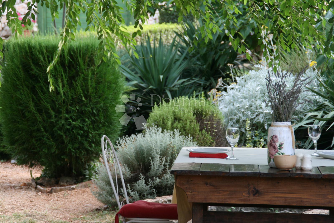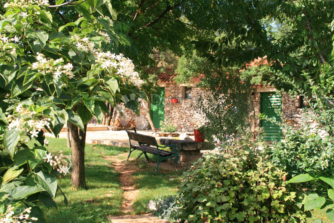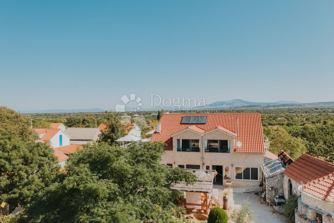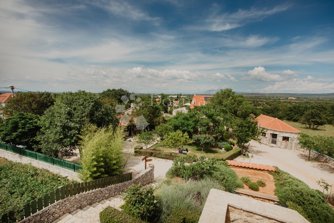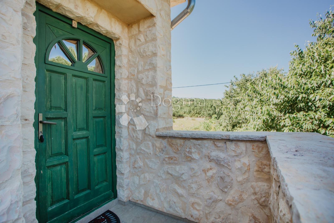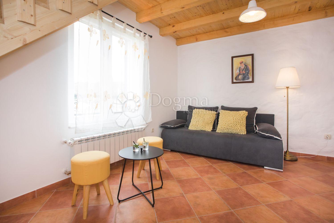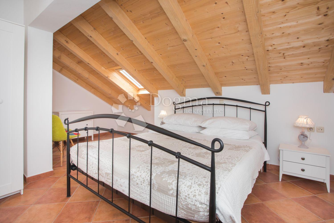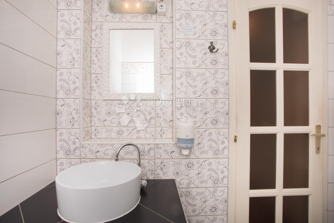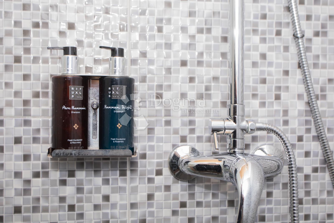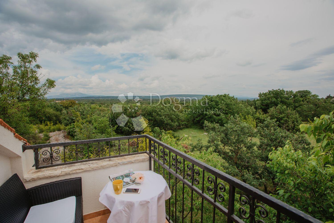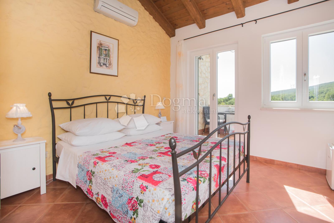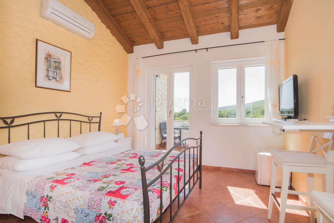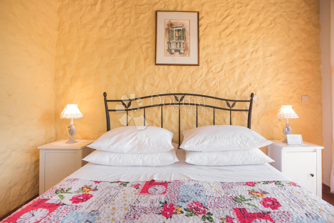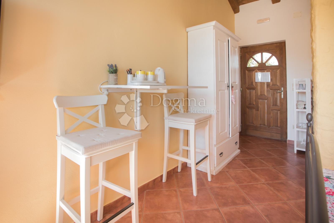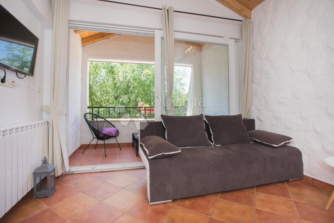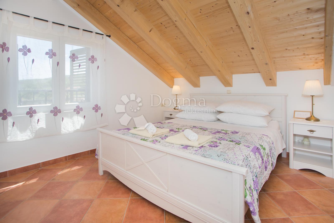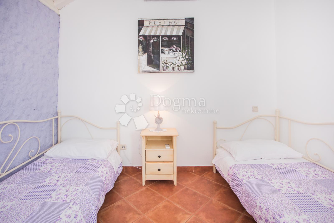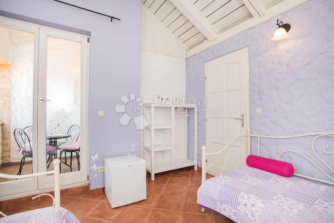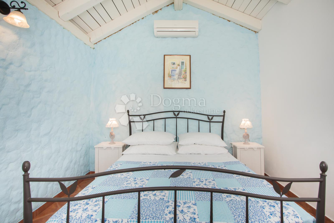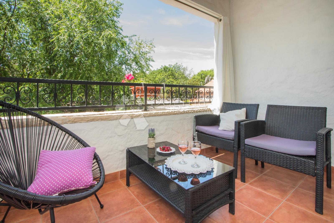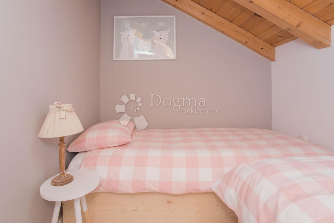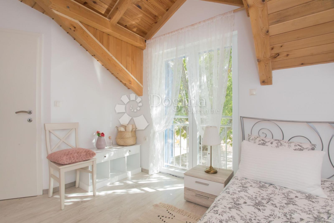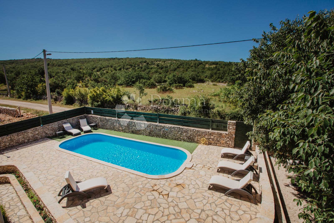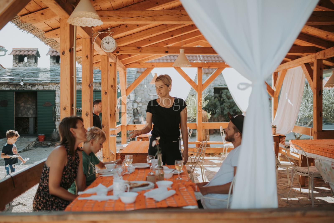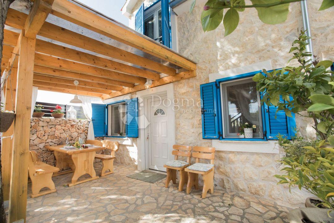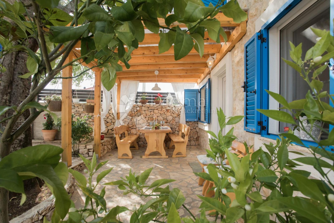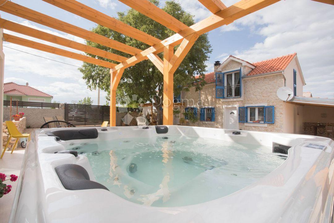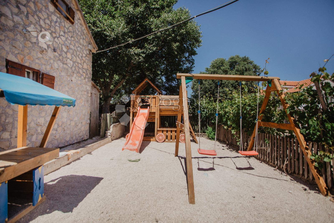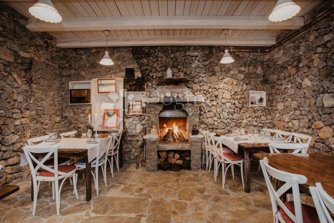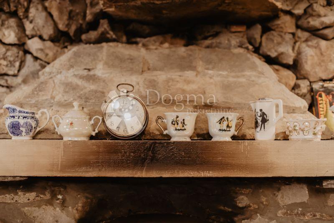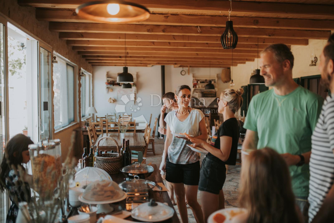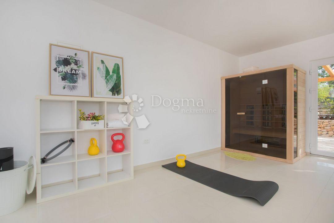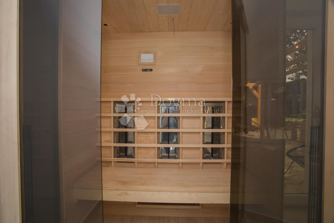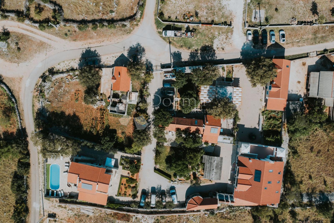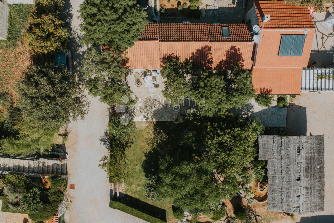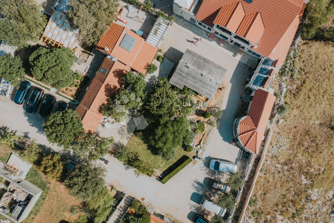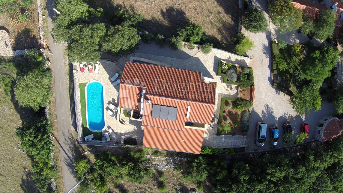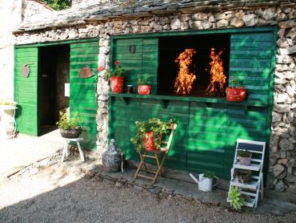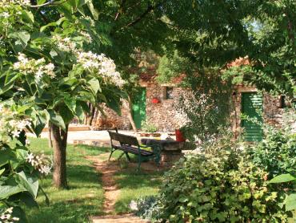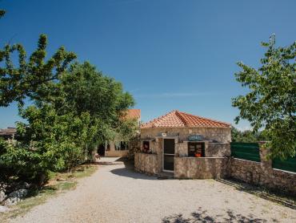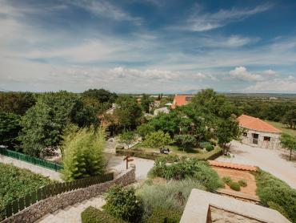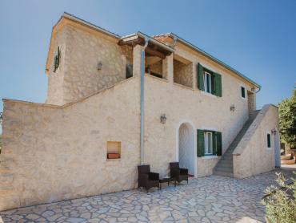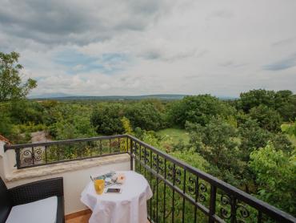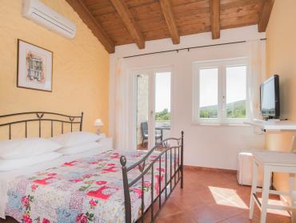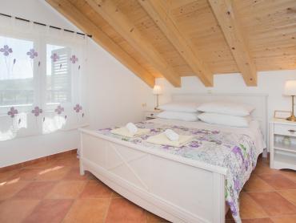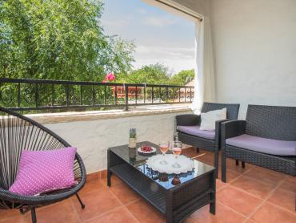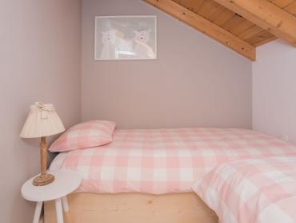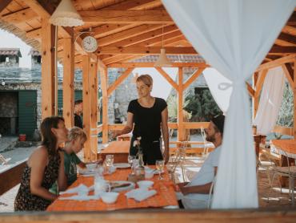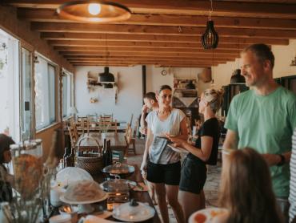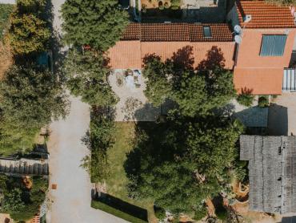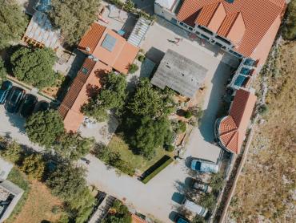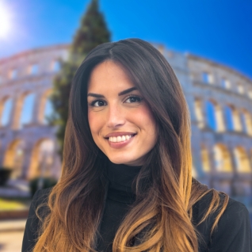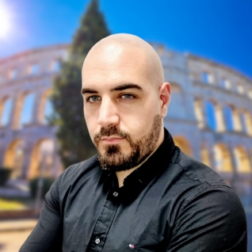- ID Code:
- DA1304
- Location:
- Radonić, Šibenik - Okolica
- Transaction:
- For sale
- Realestate type:
- Hotel
- Total rooms:
- 25
- Bathrooms:
- 25
- Floor:
- Ground floor
- Price:
- on request
- Square size:
- 3.074 m2
EXCLUSIVE!
A wonderful estate near Krk National Park - a haven for true nature lovers!
At only 9 km from this beautiful estate, it is possible to explore the unavoidable Krka with dozens of picturesque paths and viewpoints.
The canyon of the Čikola river along the promenade, as well as a trip to the Čikola canyon on the via ferrata, is ideal for lovers of active vacations and recreation, beginners and adventurers, to enjoy with family and friends. The experience is extraordinary as you pass through the protected natural landscape, where there are no crowds and you will really enjoy the natural peace.
Also, in the immediate vicinity of agrotourism, there is also the Visovac-Roški Slap picturesque promenade, ideal for lovers of walking and active vacations. From Visovački Lake to Roški Slap, you can also take the Stinice - Roški Slap - Oziđana Pećina trail. The trail is full of biological and geological phenomena, and is eight kilometers long.
We offer several different accommodation units: detached stone house for vacation, warm family apartments or double rooms for guests on the move. The reward for your well-being will be a moment of solitude in the sauna, followed by a glass of local wine with your favorite reading in a warm bath.
In addition to living space, this incredible property also offers business spaces, a restaurant, a gym, a children's playground, etc.
- All units have their own bathroom, which consists of a shower cabin, sink and sink.
- All rooms and apartments have a balcony or terrace.
- Each unit has air conditioning, all air conditioners are a++
- The building has a Mediterranean garden that is meticulously maintained, and in the central part there is an artificial stream whose gurgling makes the guests enjoy the ambiance of the breakfast itself, which takes place in the gazebo next to the garden.
There is a mixed-use building on the first building, and it has pre-installed underfloor heating that can be started by installing boiler rooms in the basement.
There are solar panels on the roof that fully cover hot water consumption and a 300L water heater.
There is a swimming pool and a boiler room on the same ground.
The mixed-use building consists of:
- three family rooms of 40m2, two rooms each have two toilets and bathrooms, one has one toilet/bathroom, of which two family rooms can be used as separate double rooms, where instead of two family rooms for 4 people, we get 4 double rooms. (capacity for each of the rooms - 4, total 12)
- two double rooms, one of which is 14m2, the other of 18m2 (capacity 2 people per room)
All rooms are categorized as 4*, except for the small double room, which can also be registered as a single room if the 4* needs are met.
- a smaller room of approx. 4 m2 that is used as a storage room for the maids!
Second building - residential building with a total of 103m2:
The facility also has a solar heating system and a 200L boiler that covers all needs!
Housing units:
- Apartment with one double room, one toilet and bathroom, connected to central heating, which is located in the building, has 45m2 (capacity 2+2)
- Two-bed studio apartment of 20m2 (capacity 2 people)
- Apartment with one double room, which has two toilets and a bathroom, and is 40m2 (capacity 2+2)
Third facility - children's playground approx. 60m2:
Covered gazebo approx. 50m2
Room with sauna and exercise equipment approx. 30m2
Two gardens!
The fourth building - office building of 220m2 of office space:
The entire building is connected to central heating, where it has a third solar section and a hot water boiler.
The fifth object - it is also a more complex object where it is located:
- oven of approx. 10 m2
- a 15m2 dryer
- a professional kitchen, which is divided into several sections, also has a bread oven, a staff toilet
He gets attached to her
- a hall of 60 m2 which is covered with stone, in the same room there is a fireplace, a toilet for guests in the restaurant (one for men and one for women)
- the adjacent room is 80m2 and is used for serving breakfast and reception, and for guests when they want to play board games, etc. in bad weather.
This part can also be used for catering purposes!
- there are two apartments in this building; one of approx. 20m2, the other 40m2
- there is a large terrace of 40m2 on the first floor
- 2 large apartments of 55m2 with two bedrooms, each with a bathroom and toilet (capacity 4+2)
- an apartment with one double room, which has two toilets and a bathroom, is 40m2 (capacity 2+2)
- double deluxe room of 40m2 has one toilet with bathroom (capacity 2+2)
Sixth building - auxiliary building 72m2
- 2 large apartments of 55m2 with two bedrooms, each with two bathrooms with a toilet (capacity 4+2)
This agrotourism is located in Dalmatin Zagorje, which is a very attractive location considering that it is only 9 km from the beautiful waterfalls of NP Krka, 20 km from the center of Šibenik and the beautiful Dalmatian ones. This family complex generates enviable results and earnings on an annual basis, and taking into account the fact that it is traditionally and qualitatively arranged and every detail is taken care of, there is no need for additional investments, and with good and adequate maintenance, they will not be needed for many years to come.
The building is very worthy of attention, and serious investors will definitely find potential in this beautiful property.
For any additional questions or arrangements regarding the presentation and tour, please contact:
Claudio Mezzalira
Agent s licencom
Mob: 099 – 285/7323
Email: claudio.mezzalira@dogma-nekretnine.com
Gabrijela Lovrinović
Asistent u posredovanju
Mob: 097 7617 229
Email: gabrijela.lovrinovic@dogma-nekretnine.com
A wonderful estate near Krk National Park - a haven for true nature lovers!
At only 9 km from this beautiful estate, it is possible to explore the unavoidable Krka with dozens of picturesque paths and viewpoints.
The canyon of the Čikola river along the promenade, as well as a trip to the Čikola canyon on the via ferrata, is ideal for lovers of active vacations and recreation, beginners and adventurers, to enjoy with family and friends. The experience is extraordinary as you pass through the protected natural landscape, where there are no crowds and you will really enjoy the natural peace.
Also, in the immediate vicinity of agrotourism, there is also the Visovac-Roški Slap picturesque promenade, ideal for lovers of walking and active vacations. From Visovački Lake to Roški Slap, you can also take the Stinice - Roški Slap - Oziđana Pećina trail. The trail is full of biological and geological phenomena, and is eight kilometers long.
We offer several different accommodation units: detached stone house for vacation, warm family apartments or double rooms for guests on the move. The reward for your well-being will be a moment of solitude in the sauna, followed by a glass of local wine with your favorite reading in a warm bath.
In addition to living space, this incredible property also offers business spaces, a restaurant, a gym, a children's playground, etc.
- All units have their own bathroom, which consists of a shower cabin, sink and sink.
- All rooms and apartments have a balcony or terrace.
- Each unit has air conditioning, all air conditioners are a++
- The building has a Mediterranean garden that is meticulously maintained, and in the central part there is an artificial stream whose gurgling makes the guests enjoy the ambiance of the breakfast itself, which takes place in the gazebo next to the garden.
There is a mixed-use building on the first building, and it has pre-installed underfloor heating that can be started by installing boiler rooms in the basement.
There are solar panels on the roof that fully cover hot water consumption and a 300L water heater.
There is a swimming pool and a boiler room on the same ground.
The mixed-use building consists of:
- three family rooms of 40m2, two rooms each have two toilets and bathrooms, one has one toilet/bathroom, of which two family rooms can be used as separate double rooms, where instead of two family rooms for 4 people, we get 4 double rooms. (capacity for each of the rooms - 4, total 12)
- two double rooms, one of which is 14m2, the other of 18m2 (capacity 2 people per room)
All rooms are categorized as 4*, except for the small double room, which can also be registered as a single room if the 4* needs are met.
- a smaller room of approx. 4 m2 that is used as a storage room for the maids!
Second building - residential building with a total of 103m2:
The facility also has a solar heating system and a 200L boiler that covers all needs!
Housing units:
- Apartment with one double room, one toilet and bathroom, connected to central heating, which is located in the building, has 45m2 (capacity 2+2)
- Two-bed studio apartment of 20m2 (capacity 2 people)
- Apartment with one double room, which has two toilets and a bathroom, and is 40m2 (capacity 2+2)
Third facility - children's playground approx. 60m2:
Covered gazebo approx. 50m2
Room with sauna and exercise equipment approx. 30m2
Two gardens!
The fourth building - office building of 220m2 of office space:
The entire building is connected to central heating, where it has a third solar section and a hot water boiler.
The fifth object - it is also a more complex object where it is located:
- oven of approx. 10 m2
- a 15m2 dryer
- a professional kitchen, which is divided into several sections, also has a bread oven, a staff toilet
He gets attached to her
- a hall of 60 m2 which is covered with stone, in the same room there is a fireplace, a toilet for guests in the restaurant (one for men and one for women)
- the adjacent room is 80m2 and is used for serving breakfast and reception, and for guests when they want to play board games, etc. in bad weather.
This part can also be used for catering purposes!
- there are two apartments in this building; one of approx. 20m2, the other 40m2
- there is a large terrace of 40m2 on the first floor
- 2 large apartments of 55m2 with two bedrooms, each with a bathroom and toilet (capacity 4+2)
- an apartment with one double room, which has two toilets and a bathroom, is 40m2 (capacity 2+2)
- double deluxe room of 40m2 has one toilet with bathroom (capacity 2+2)
Sixth building - auxiliary building 72m2
- 2 large apartments of 55m2 with two bedrooms, each with two bathrooms with a toilet (capacity 4+2)
This agrotourism is located in Dalmatin Zagorje, which is a very attractive location considering that it is only 9 km from the beautiful waterfalls of NP Krka, 20 km from the center of Šibenik and the beautiful Dalmatian ones. This family complex generates enviable results and earnings on an annual basis, and taking into account the fact that it is traditionally and qualitatively arranged and every detail is taken care of, there is no need for additional investments, and with good and adequate maintenance, they will not be needed for many years to come.
The building is very worthy of attention, and serious investors will definitely find potential in this beautiful property.
For any additional questions or arrangements regarding the presentation and tour, please contact:
Claudio Mezzalira
Agent s licencom
Mob: 099 – 285/7323
Email: claudio.mezzalira@dogma-nekretnine.com
Gabrijela Lovrinović
Asistent u posredovanju
Mob: 097 7617 229
Email: gabrijela.lovrinovic@dogma-nekretnine.com
Features
- Water supply
- Gas
- Electricity
- Tavern
- Balcony
- Terrace
- Loggia
- Woodshed
- Waterworks
- Phone
- Cellar
- City sewage
- equipped: Furnitured/Equipped
- Intercom
- Cable TV
- Satellite TV
- ADSL
- Alarm system
- Severage
- Video surveillance
- Internet
- kitchenette
Parking
- Multiple parking spaces
Permits
- Building permit
- Ownership certificate
- Usage permit
- Conceptual building permit
Close to
- Park
- Playground
- Post office
- Bank
- Kindergarden
- Store
- School
- Public transport
+385(0)51/333-407, +385(0)51/330-065
Dogma nekretnine d.o.o.
Dogma nekretnine d.o.o.
This website uses cookies and similar technologies to give you the very best user experience, including to personalise advertising and content. By clicking 'Accept', you accept all cookies.

