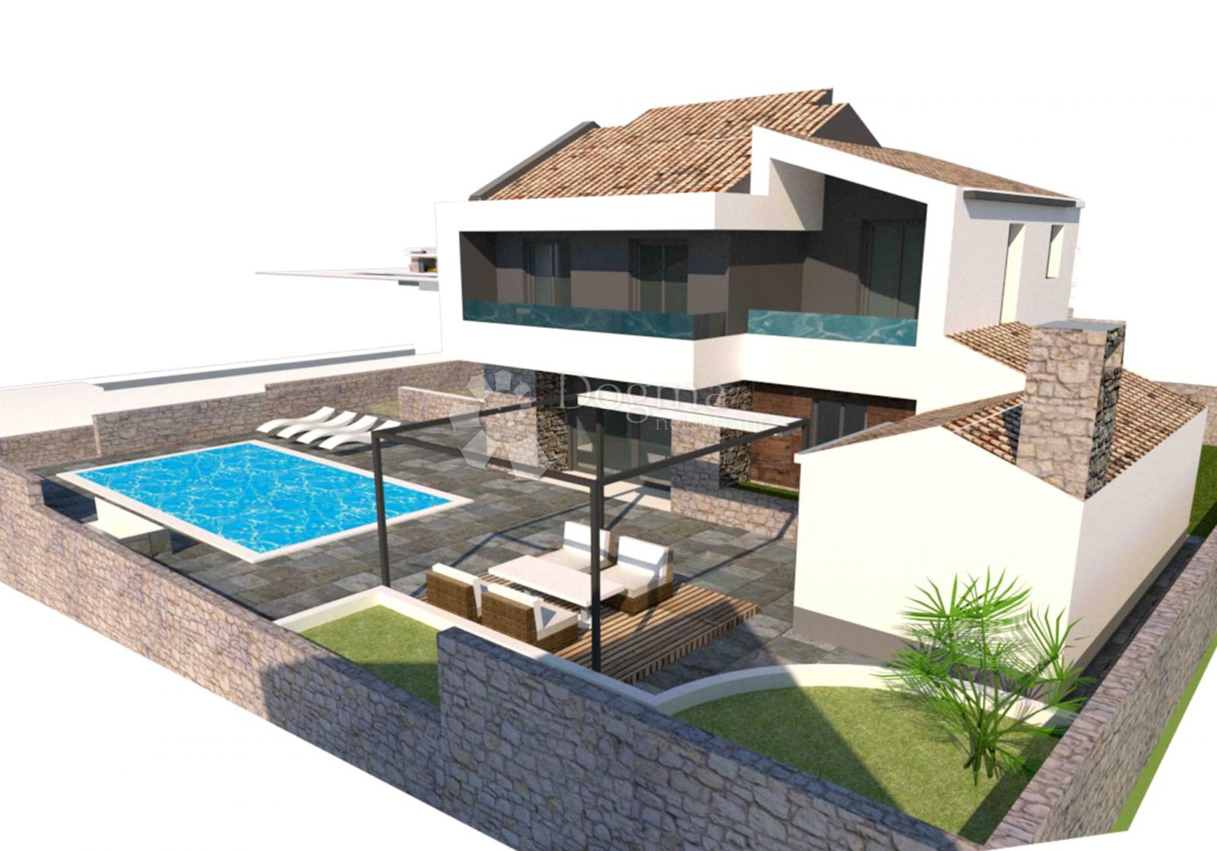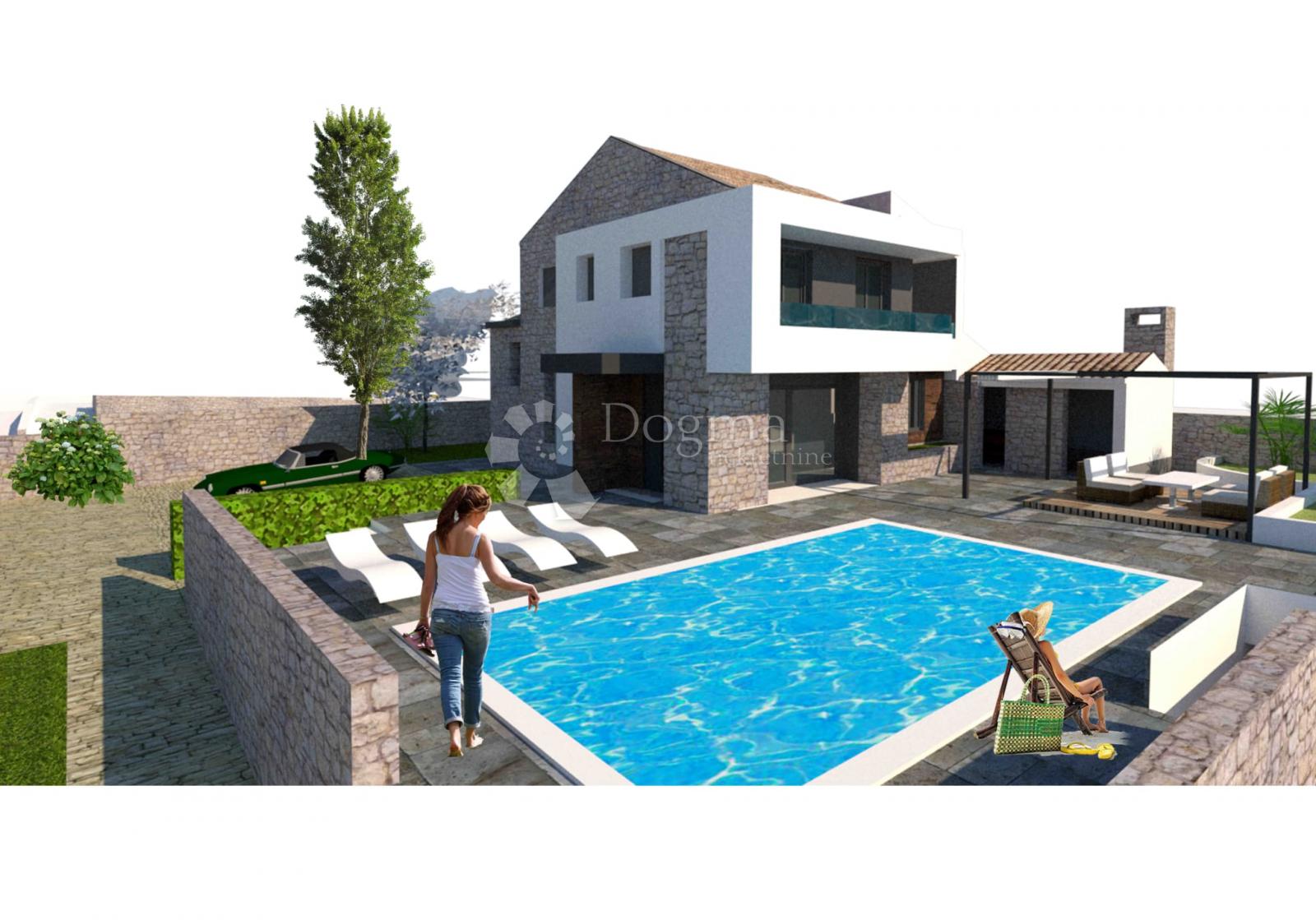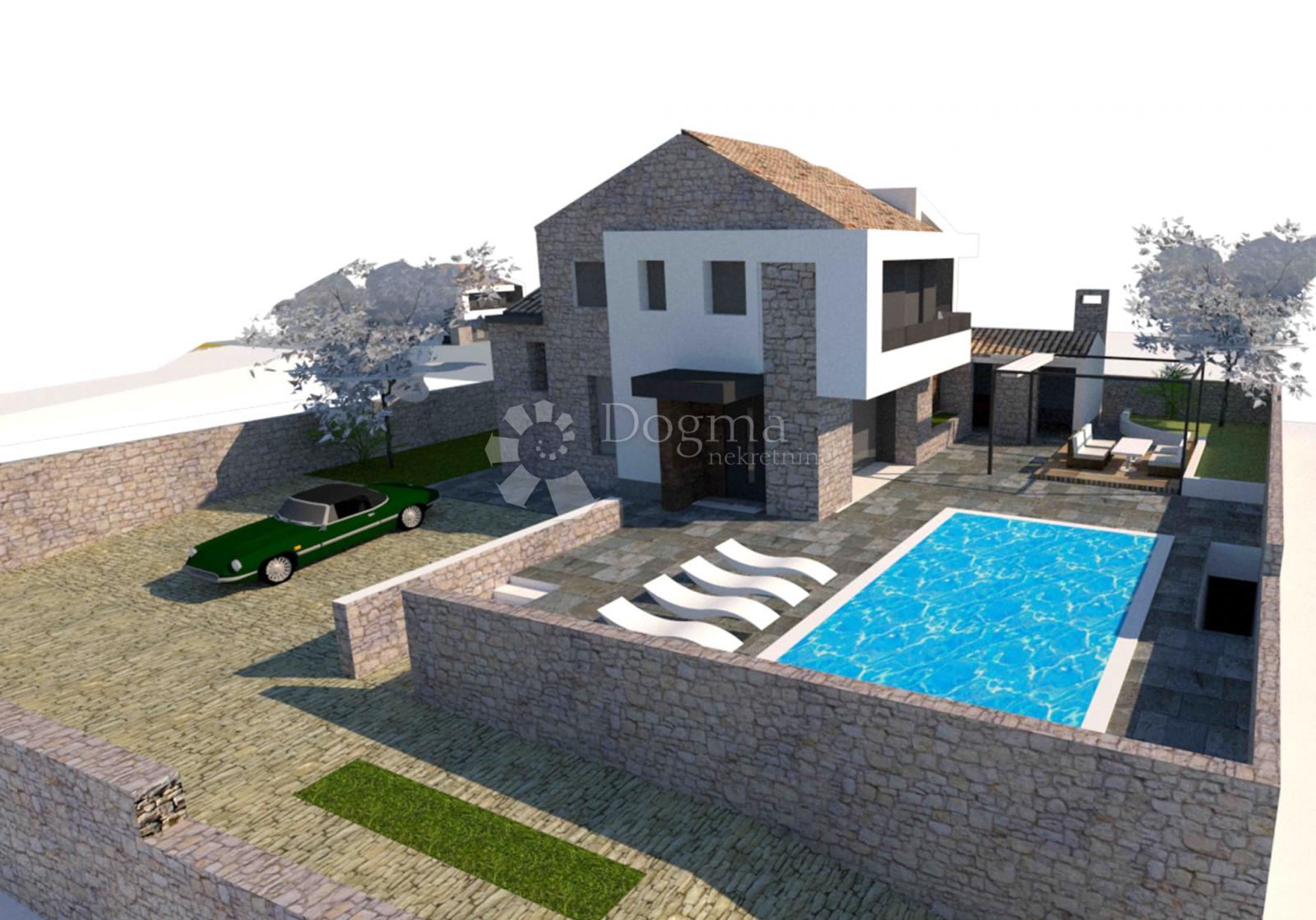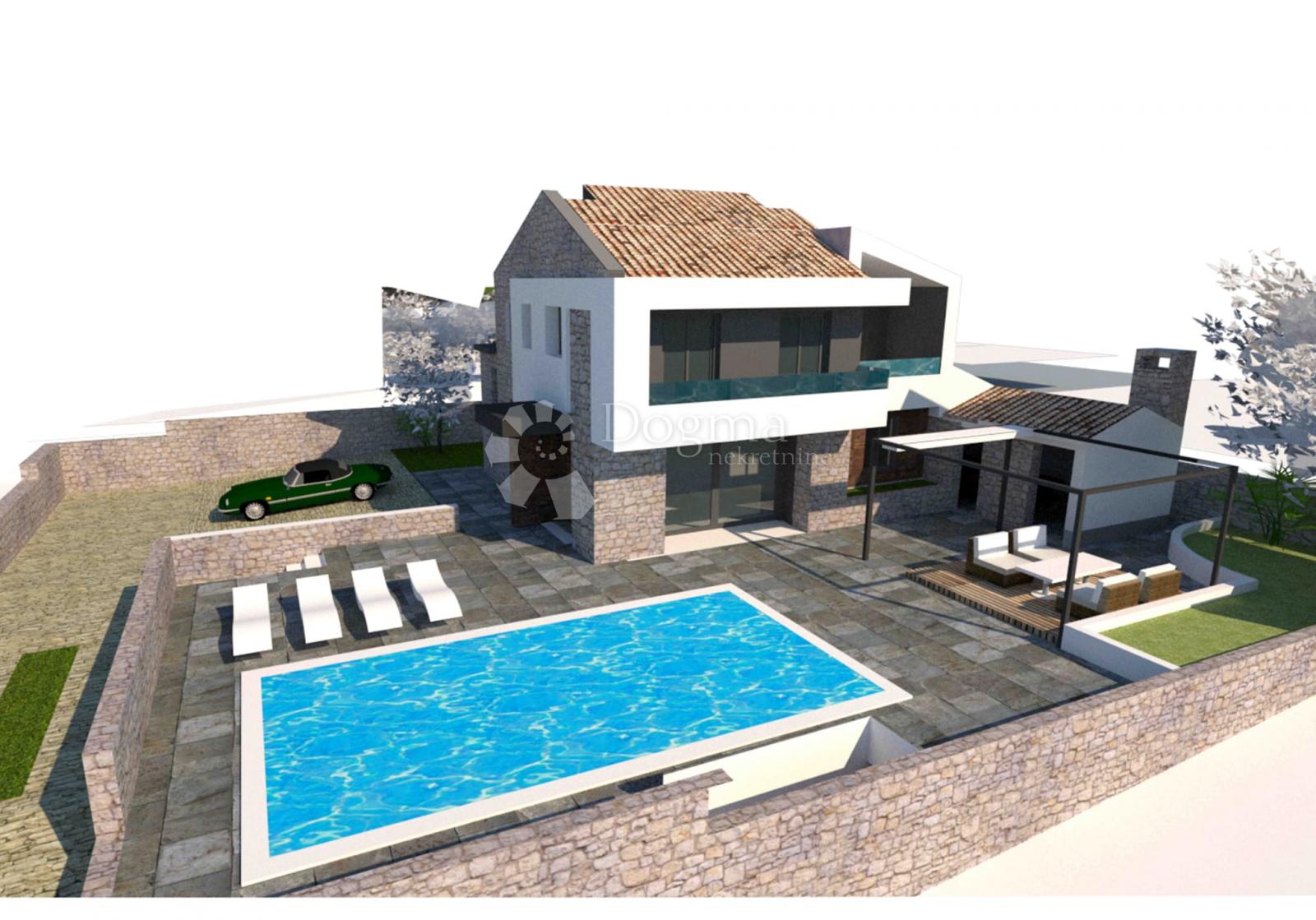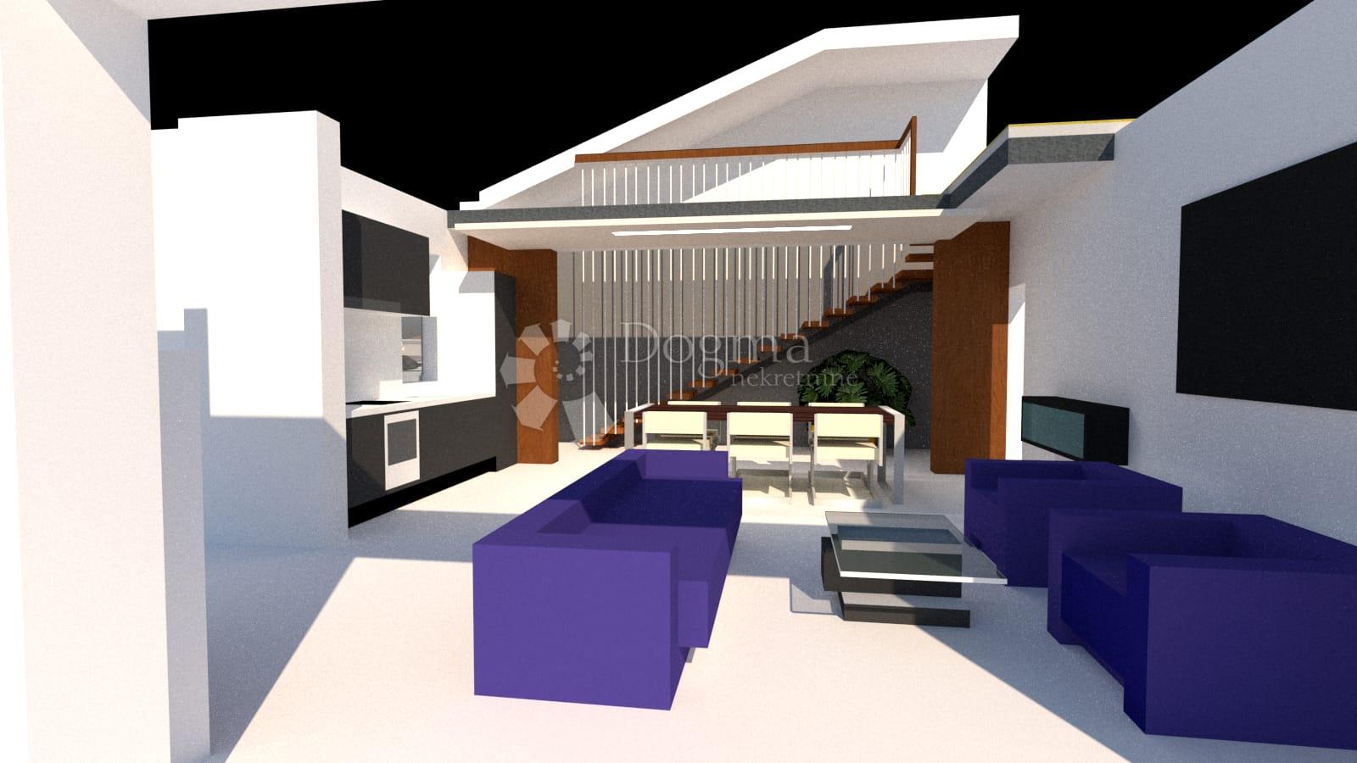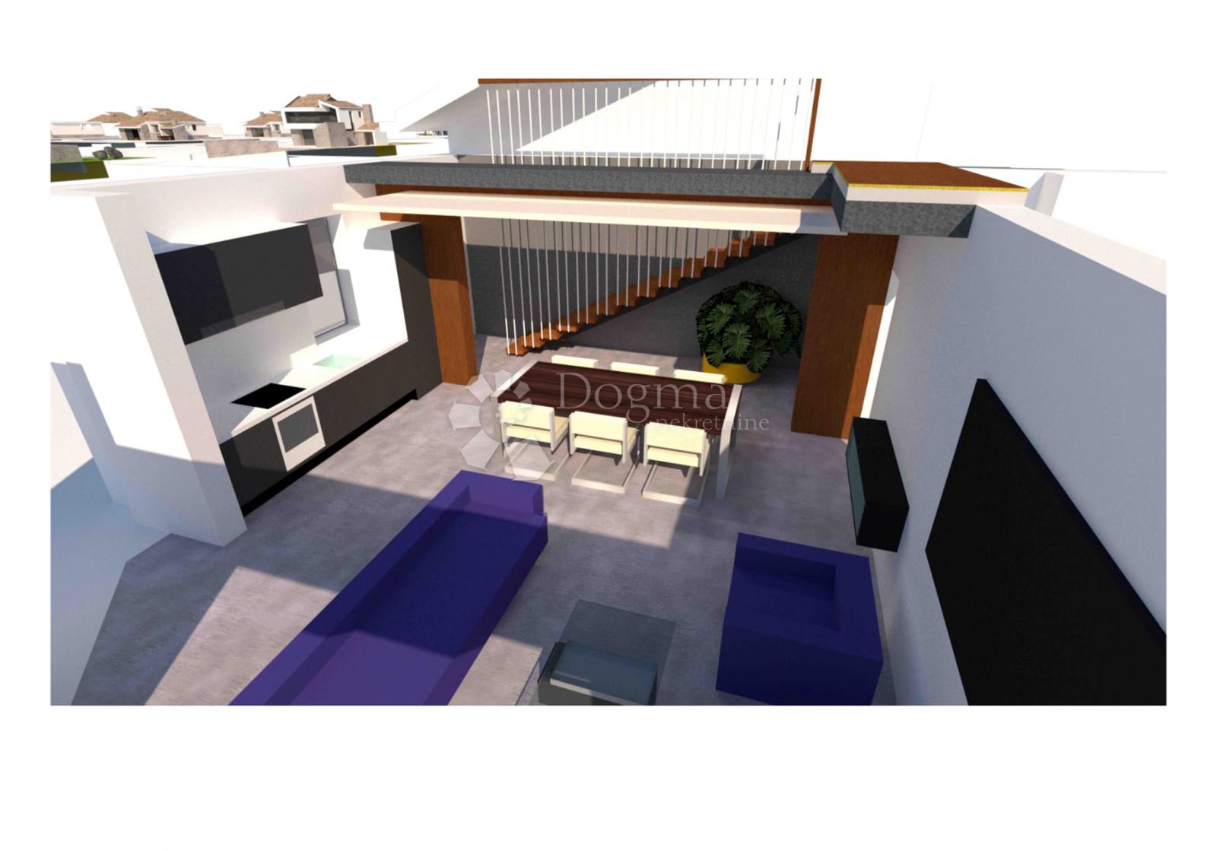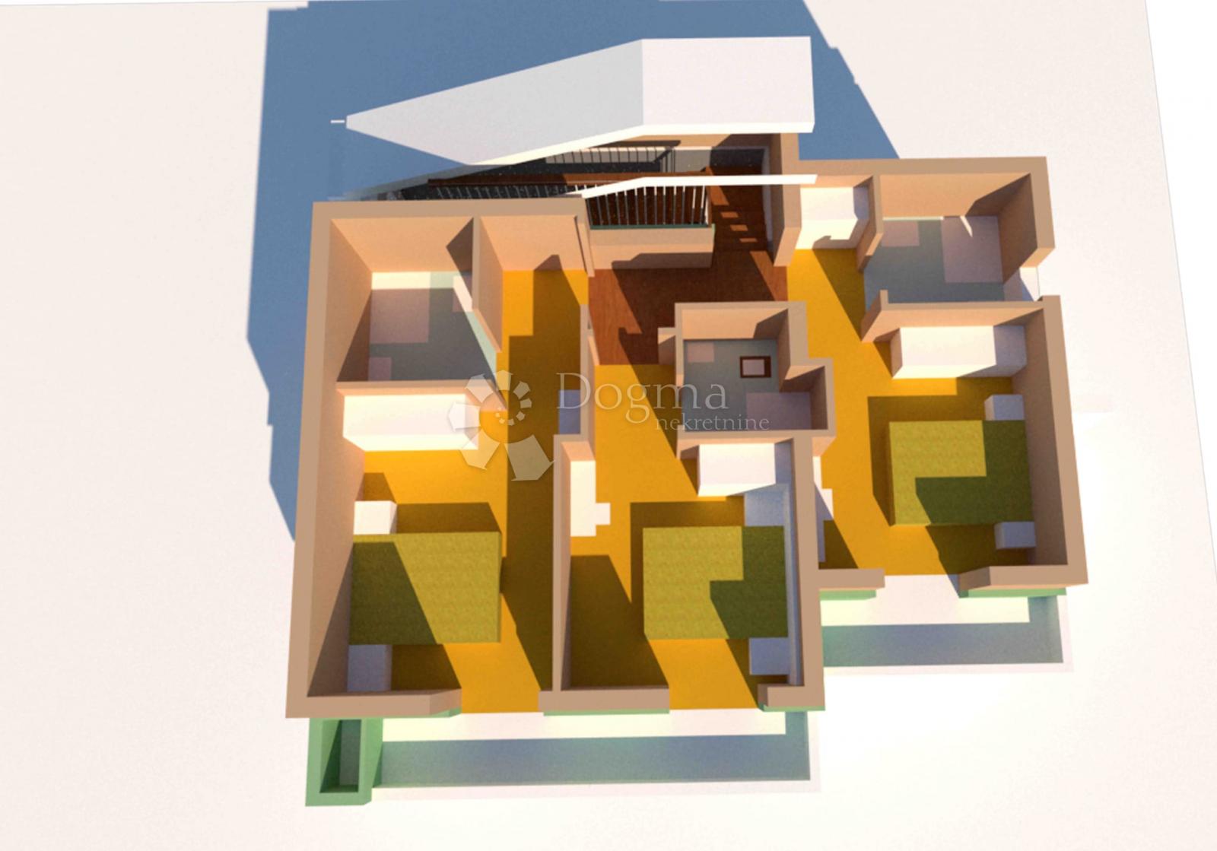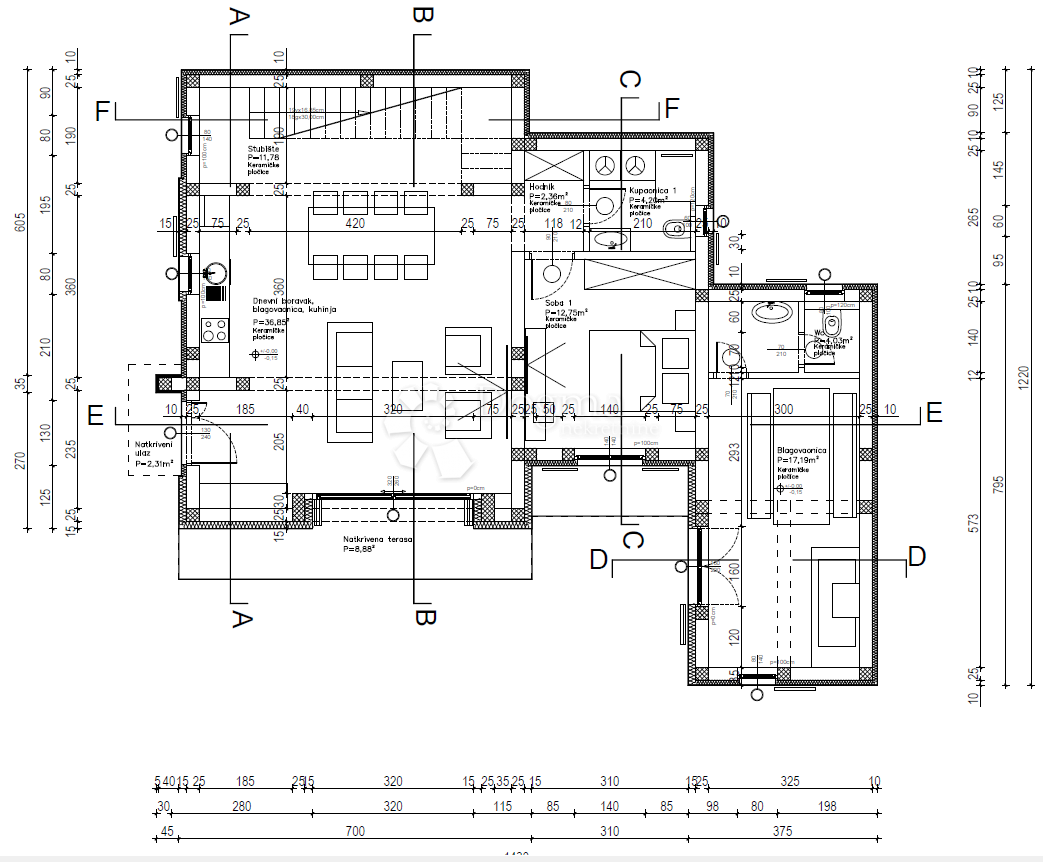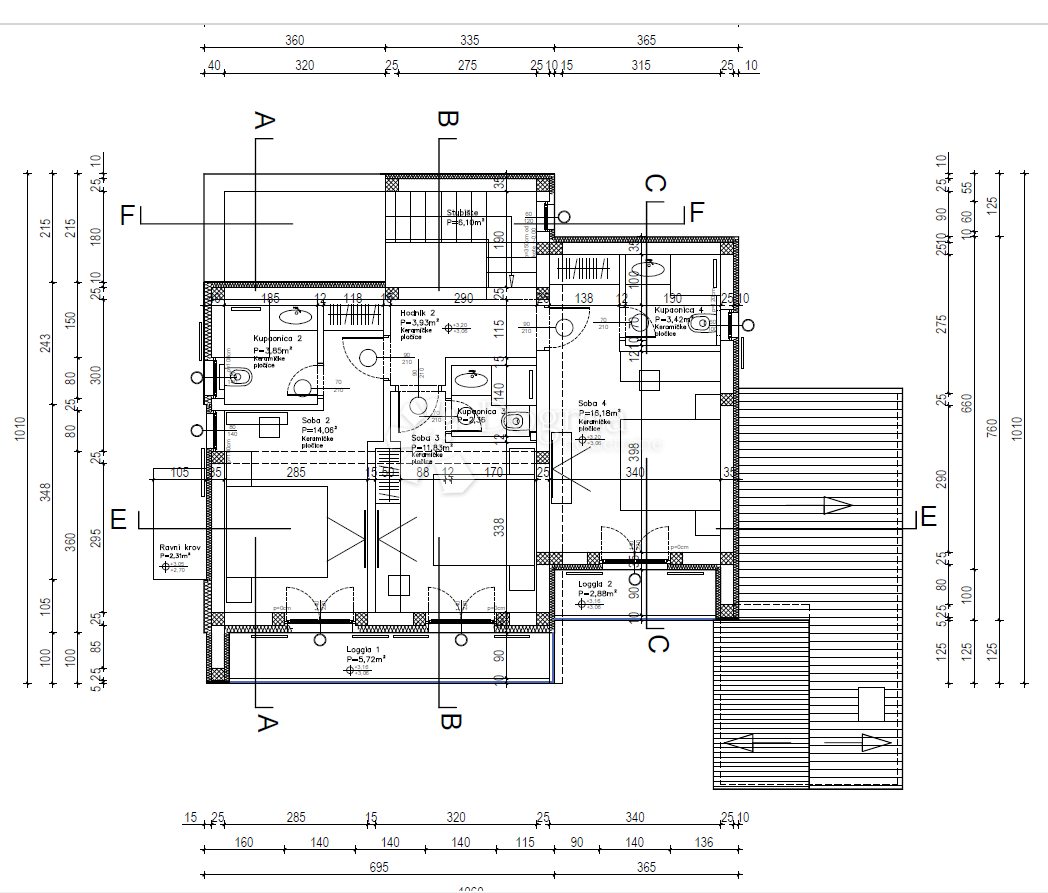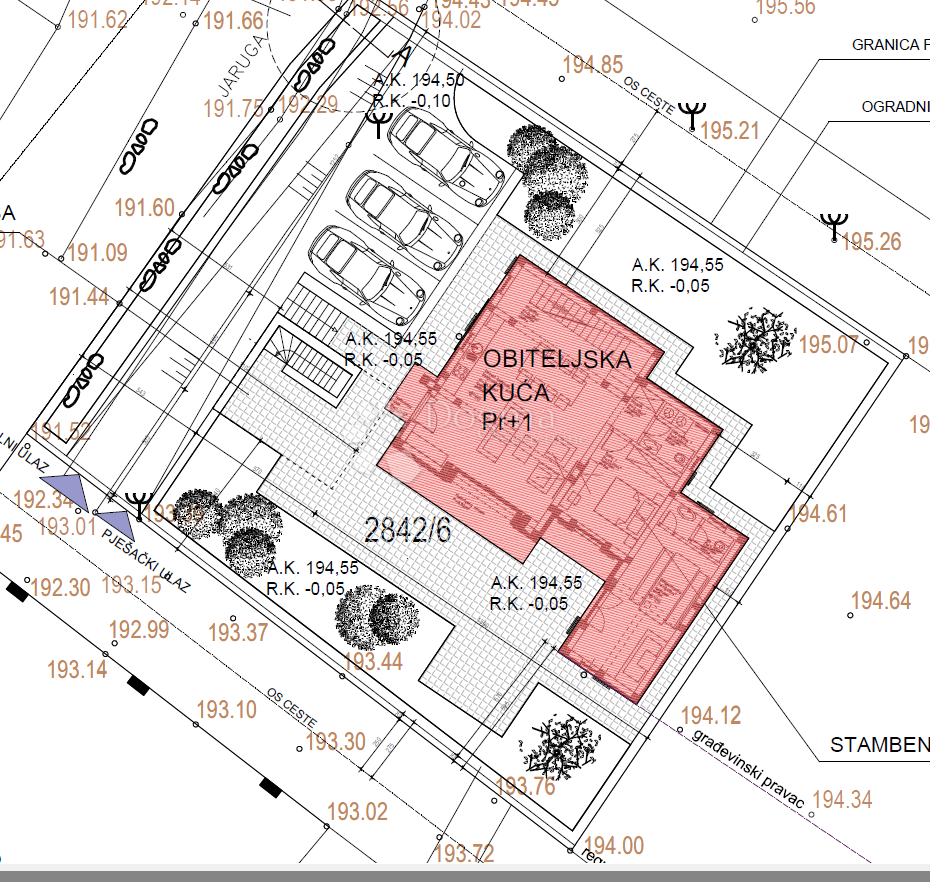BENKOVAC - BEAUTIFUL VILLA IN A GREAT POSITION
This beautiful villa is located in an ideal position in the town of Benkovac, close to the city center, school, kindergarten, cultural center, and yet in the peace that a villa like this deserves.
An excellently designed, functional and above all beautiful villa, which will provide you with everything you want to live in a quiet, beautiful small town with all the necessary services you need. And in fact, you are 30 km from Zadar, the most beautiful beaches in Dalmatia, close to the highway and the airport.
Benkovac is a town in Northern Dalmatia, developed at the transition from the fertile area of Ravni Kotar to the rugged area of Bukovica. Although it is located on the eastern edge of the Ravnokotar plain, as the only urban settlement it is considered the center of that area.
In addition to the city center and peaceful life, it has also become a highly sought-after destination in tourism, great interest in villas with a swimming pool and peace, yet close to everything, enable such facilities and a very large business tourism potential, which many in Benkovac and the surrounding area are already using.
The villa is located on a building plot of 614 m2 and has a gross floor area of 127.42 m2, it has two floors and an auxiliary building. It has access from two sides, by an asphalted and beautifully landscaped road.
The villa has a ground floor, a first floor, an auxiliary building, a swimming pool and a very pleasant environment.
The ground floor consists of:
Living room, dining room and kitchen 36.85 m2
Staircase 11.78 m2
Hallway 1 2.36 m2
Bathroom 1 4.20 m2
Bedroom 1 12.75 m2
Toilet 4.03 m2
Dining room 17.19 m2
Covered entrance 1.16 m2
Covered terrace 4.44 m2
TOTAL GROUND FLOOR 94.76 m2
The floor consists of:
Hallway 2 3.93 m2
Bathroom 2, 3.85 m2
Bedroom 2 14.06 m2
Bedroom 3 11.83 m2
Bathroom 3 2.36 m2
Sleeping owl 4 16.18 m2
Bathroom 4 3.42 m2
Loggia 1 4.29 m2
Loggia 2 2.16 m2
TOTAL FLOOR 62.08 m2
Auxiliary building - tavern consists of
Tavern 7.01 m2
Staircase 1.93 m2
TOTAL AUXILIARY BUILDING 8.54 m2
TOTAL USEFUL AREA 168.78 m2
GROSS AREA OF THE RESIDENTIAL BUILDING 200.56 m2
The villa is being built with high-quality materials, the final scheduled completion date is the end of 2024. Ownership clean with all necessary papers and without any encumbrance.
The surroundings of the villa itself are beautiful and natural, in the background there is a landscaped olive grove, and next to it there are two other construction sites of identical shape, which are also intended for the market.
Don't miss this opportunity.
Contact us with confidence.
Damir Varošanec
00 385 (0)99 733 53 07
damir.varosanec@dogma-nekretnine.com
This beautiful villa is located in an ideal position in the town of Benkovac, close to the city center, school, kindergarten, cultural center, and yet in the peace that a villa like this deserves.
An excellently designed, functional and above all beautiful villa, which will provide you with everything you want to live in a quiet, beautiful small town with all the necessary services you need. And in fact, you are 30 km from Zadar, the most beautiful beaches in Dalmatia, close to the highway and the airport.
Benkovac is a town in Northern Dalmatia, developed at the transition from the fertile area of Ravni Kotar to the rugged area of Bukovica. Although it is located on the eastern edge of the Ravnokotar plain, as the only urban settlement it is considered the center of that area.
In addition to the city center and peaceful life, it has also become a highly sought-after destination in tourism, great interest in villas with a swimming pool and peace, yet close to everything, enable such facilities and a very large business tourism potential, which many in Benkovac and the surrounding area are already using.
The villa is located on a building plot of 614 m2 and has a gross floor area of 127.42 m2, it has two floors and an auxiliary building. It has access from two sides, by an asphalted and beautifully landscaped road.
The villa has a ground floor, a first floor, an auxiliary building, a swimming pool and a very pleasant environment.
The ground floor consists of:
Living room, dining room and kitchen 36.85 m2
Staircase 11.78 m2
Hallway 1 2.36 m2
Bathroom 1 4.20 m2
Bedroom 1 12.75 m2
Toilet 4.03 m2
Dining room 17.19 m2
Covered entrance 1.16 m2
Covered terrace 4.44 m2
TOTAL GROUND FLOOR 94.76 m2
The floor consists of:
Hallway 2 3.93 m2
Bathroom 2, 3.85 m2
Bedroom 2 14.06 m2
Bedroom 3 11.83 m2
Bathroom 3 2.36 m2
Sleeping owl 4 16.18 m2
Bathroom 4 3.42 m2
Loggia 1 4.29 m2
Loggia 2 2.16 m2
TOTAL FLOOR 62.08 m2
Auxiliary building - tavern consists of
Tavern 7.01 m2
Staircase 1.93 m2
TOTAL AUXILIARY BUILDING 8.54 m2
TOTAL USEFUL AREA 168.78 m2
GROSS AREA OF THE RESIDENTIAL BUILDING 200.56 m2
The villa is being built with high-quality materials, the final scheduled completion date is the end of 2024. Ownership clean with all necessary papers and without any encumbrance.
The surroundings of the villa itself are beautiful and natural, in the background there is a landscaped olive grove, and next to it there are two other construction sites of identical shape, which are also intended for the market.
Don't miss this opportunity.
Contact us with confidence.
Damir Varošanec
00 385 (0)99 733 53 07
damir.varosanec@dogma-nekretnine.com
Features
- Water supply
- Electricity
- Tavern
- Balcony
- Terrace
- Loggia
- Swimming pool
- City sewage
Parking
- Parking spaces: 3
Permits
- Building permit
- Ownership certificate
- Conceptual building permit
Garden
- Garden
- Barbecue
Close to
- Park
- Fitness
- Sports centre
- Playground
- Post office
- Bank
- Kindergarden
- Store
- School
- Public transport
Show as
- New construction
+385(0)51/333-407, +385(0)51/330-065
Dogma nekretnine d.o.o.
Dogma nekretnine d.o.o.
This website uses cookies and similar technologies to give you the very best user experience, including to personalise advertising and content. By clicking 'Accept', you accept all cookies.

