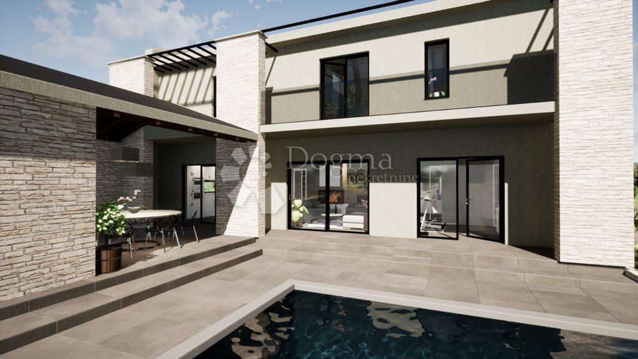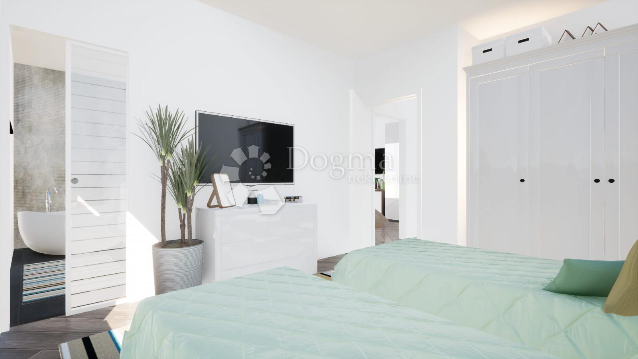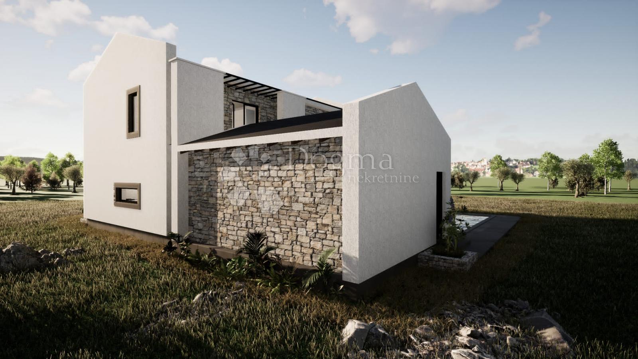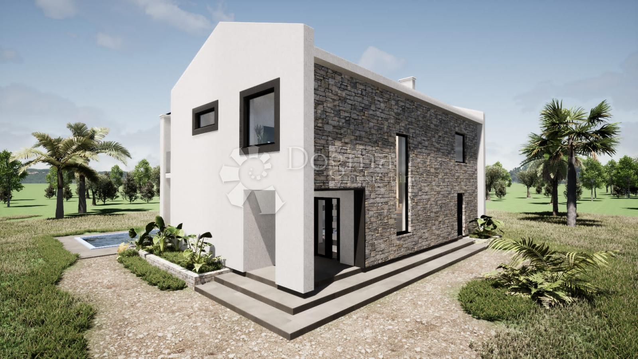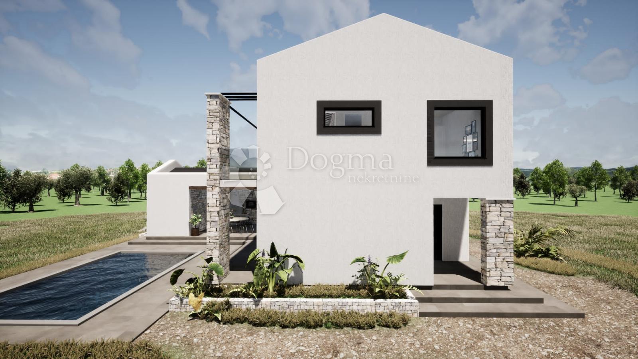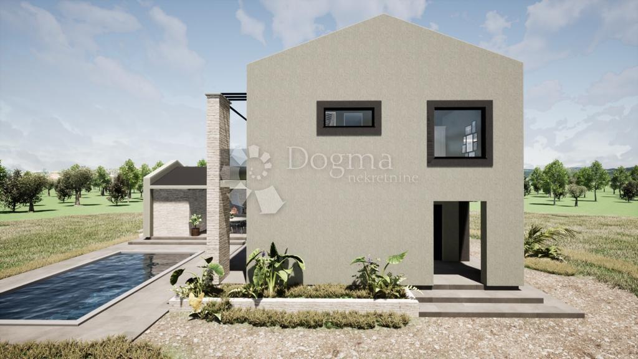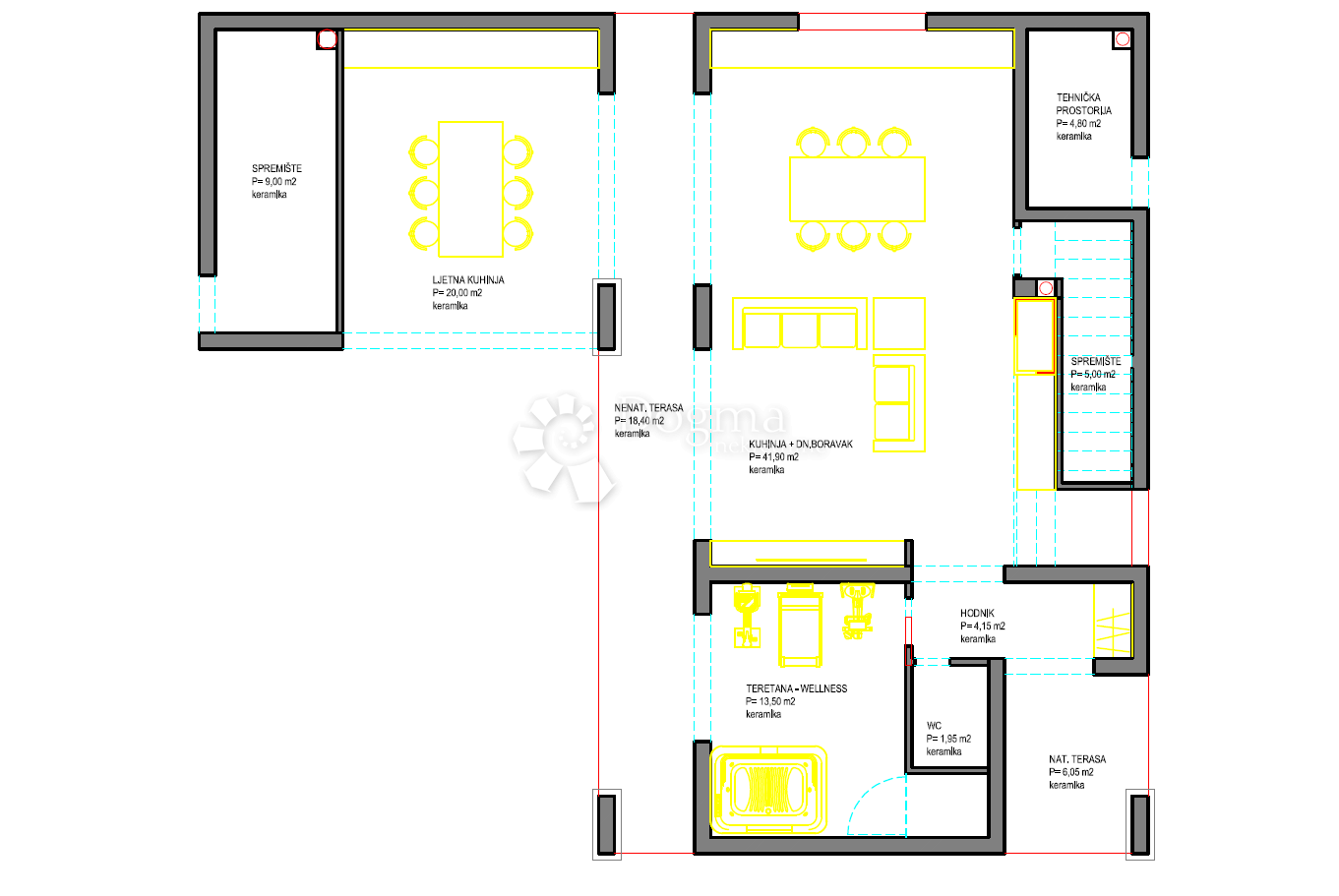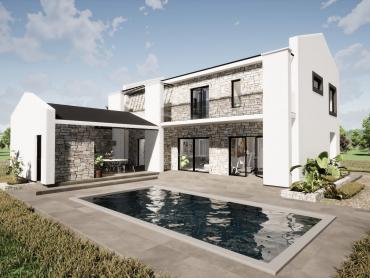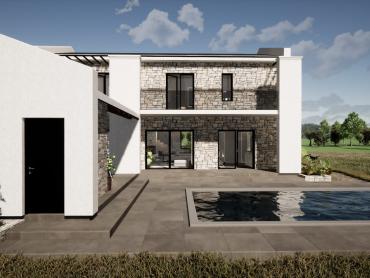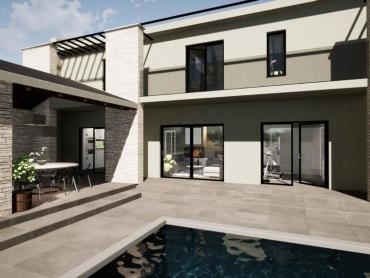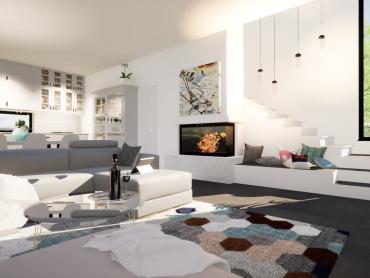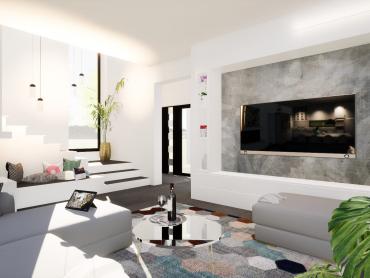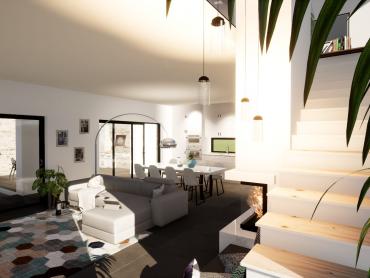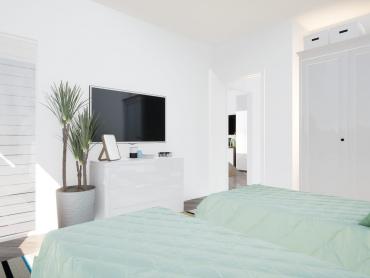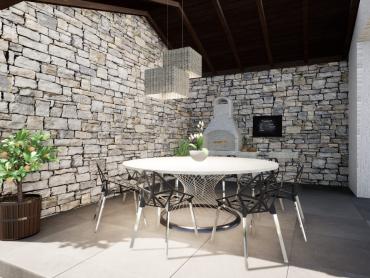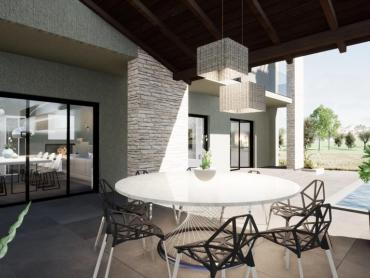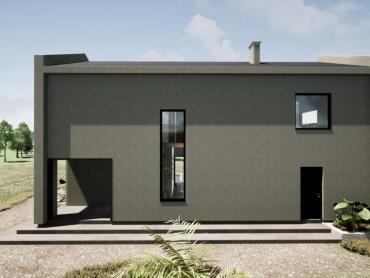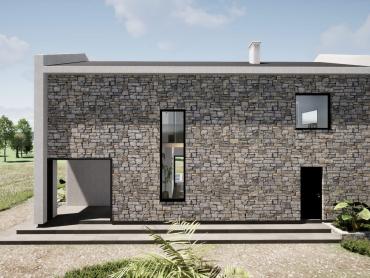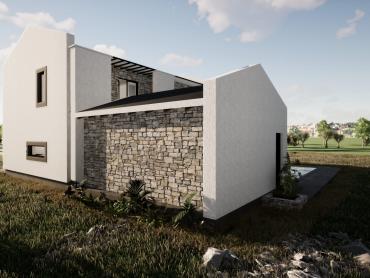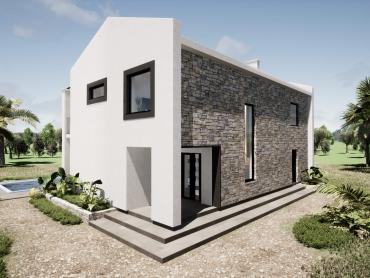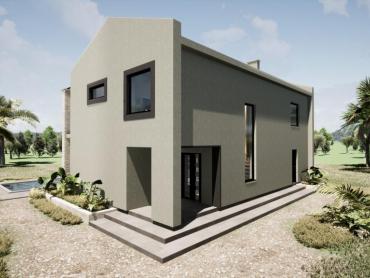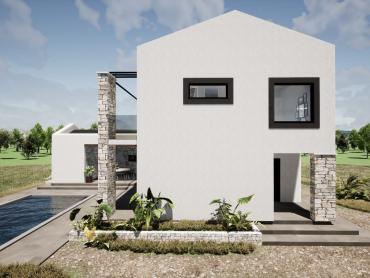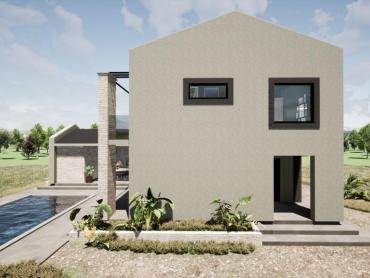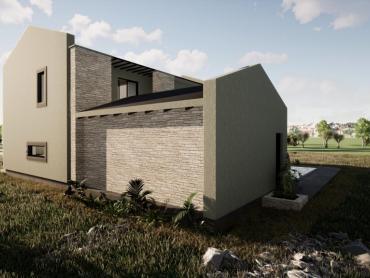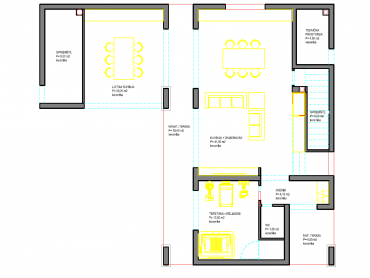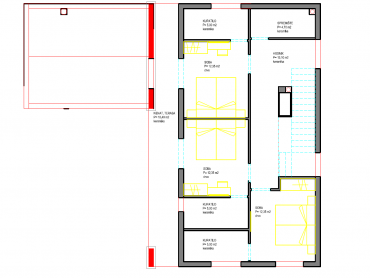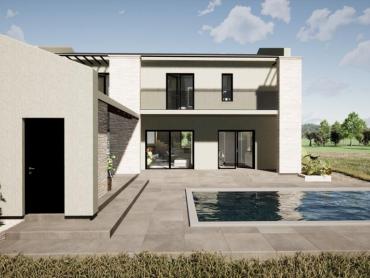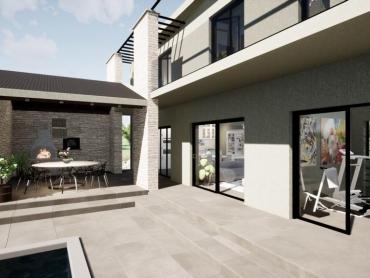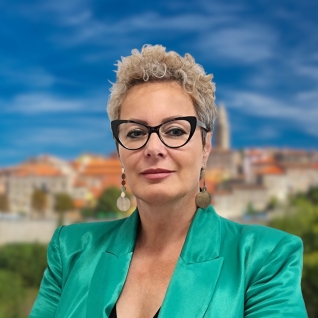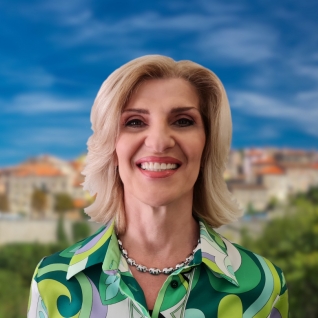Istria is the largest green oasis of the northern Adriatic, and each of its destinations will leave you breathless. Explore the green interior and fairy-tale landscapes or sail along the beautiful coastline on a sunny trail.
On the eastern part of the Istrian peninsula, there is the medieval town of Labin, which will tell you its interesting history at every turn.
From the highest point of the town there is a panoramic view of Kvarner and the islands and the inevitable tourist destination of Rabac, once a small fishing port where many fishermen sought refuge during bad weather.
Just a few minutes' walk from the old town square and the old town core, under construction, there is this wonderful villa of completely modern design with a swimming pool.
Surrounded by family homes and vacation homes in a location that provides privacy.
The villa is designed as a two-story house with a total square footage of 213m2.
In order to make maximum use of the space on the ground floor, the OPEN SPACE trend was chosen during the decoration. The utilization of the space is thus much greater, while the concept itself provides flexibility in decoration. This connected the central part of the house, which connects the kitchen with the dining room and the living room.
Panoramic glass walls that provide plenty of sunlight separate you from the covered terrace, the beach, the 32m2 heated swimming pool and the indispensable summer kitchen with outdoor seating.
The ground floor also contains a storage room, a guest toilet and a fitness and wellness room.
The first floor consists of three bedrooms, each with its own bathroom, two of which have access to a terrace with a beautiful open view.
Additional privacy will be provided to the property by a decently arranged and fenced garden area of 915 m2, where there is also a parking lot and a children's playground.
The villa is currently under construction, the stated price refers to a completely finished, unfurnished property, in the construction of which top quality materials are used. Air conditioning inverters will be installed in each room, the first phase of underfloor heating will be installed on both floors, and for an additional warm atmosphere, a fireplace and PVC joinery will be installed.
A purchase at this stage gives the future owner the opportunity to choose finishing materials such as facade, ceramics, carpentry.
It is sold exclusively on a turnkey basis.
The house offers its future owners the possibility of a wonderful place to live or a profitable property if you want to engage in tourism or tourist rental in order to return the invested funds faster!
For any additional information and/or viewing, contact with confidence a licensed real estate agent with many years of experience in real estate transactions:
LORENA KOGEJ
Licensed agent
Mobile 091/738-7200
Telephone 052/639-276
lorena.kogej@dogma-nekretnine.com
SANDRA MILETIĆ
Agent s licencom
Mob 091/988-5843
Telefon 052/639-276
sandra.miletic@dogma-nekretnine.com
On the eastern part of the Istrian peninsula, there is the medieval town of Labin, which will tell you its interesting history at every turn.
From the highest point of the town there is a panoramic view of Kvarner and the islands and the inevitable tourist destination of Rabac, once a small fishing port where many fishermen sought refuge during bad weather.
Just a few minutes' walk from the old town square and the old town core, under construction, there is this wonderful villa of completely modern design with a swimming pool.
Surrounded by family homes and vacation homes in a location that provides privacy.
The villa is designed as a two-story house with a total square footage of 213m2.
In order to make maximum use of the space on the ground floor, the OPEN SPACE trend was chosen during the decoration. The utilization of the space is thus much greater, while the concept itself provides flexibility in decoration. This connected the central part of the house, which connects the kitchen with the dining room and the living room.
Panoramic glass walls that provide plenty of sunlight separate you from the covered terrace, the beach, the 32m2 heated swimming pool and the indispensable summer kitchen with outdoor seating.
The ground floor also contains a storage room, a guest toilet and a fitness and wellness room.
The first floor consists of three bedrooms, each with its own bathroom, two of which have access to a terrace with a beautiful open view.
Additional privacy will be provided to the property by a decently arranged and fenced garden area of 915 m2, where there is also a parking lot and a children's playground.
The villa is currently under construction, the stated price refers to a completely finished, unfurnished property, in the construction of which top quality materials are used. Air conditioning inverters will be installed in each room, the first phase of underfloor heating will be installed on both floors, and for an additional warm atmosphere, a fireplace and PVC joinery will be installed.
A purchase at this stage gives the future owner the opportunity to choose finishing materials such as facade, ceramics, carpentry.
It is sold exclusively on a turnkey basis.
The house offers its future owners the possibility of a wonderful place to live or a profitable property if you want to engage in tourism or tourist rental in order to return the invested funds faster!
For any additional information and/or viewing, contact with confidence a licensed real estate agent with many years of experience in real estate transactions:
LORENA KOGEJ
Licensed agent
Mobile 091/738-7200
Telephone 052/639-276
lorena.kogej@dogma-nekretnine.com
SANDRA MILETIĆ
Agent s licencom
Mob 091/988-5843
Telefon 052/639-276
sandra.miletic@dogma-nekretnine.com
Features
- Water supply
- Electricity
- Balcony
- Terrace
- Swimming pool
- equipped: Unfurnished
Parking
- Multiple parking spaces
Permits
- Ownership certificate
- Energy class: Energy certification is being acquired
Close to
- Park
- Fitness
- Sports centre
- Playground
- Post office
- Bank
- Kindergarden
- Store
- School
- Public transport
- Proximity to the sea
+385(0)51/333-407, +385(0)51/330-065
Dogma nekretnine d.o.o.
Dogma nekretnine d.o.o.
This website uses cookies and similar technologies to give you the very best user experience, including to personalise advertising and content. By clicking 'Accept', you accept all cookies.



