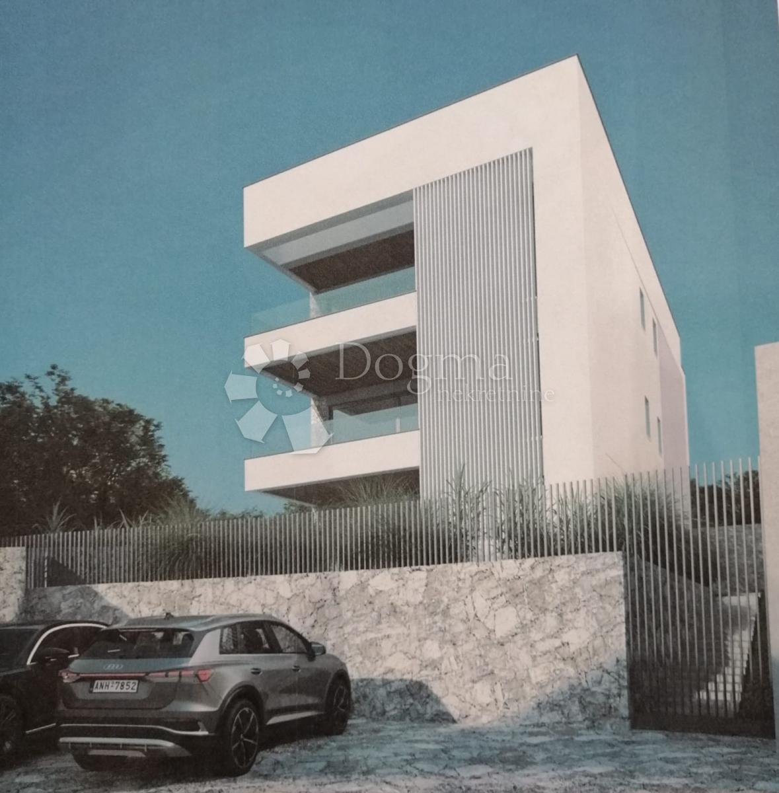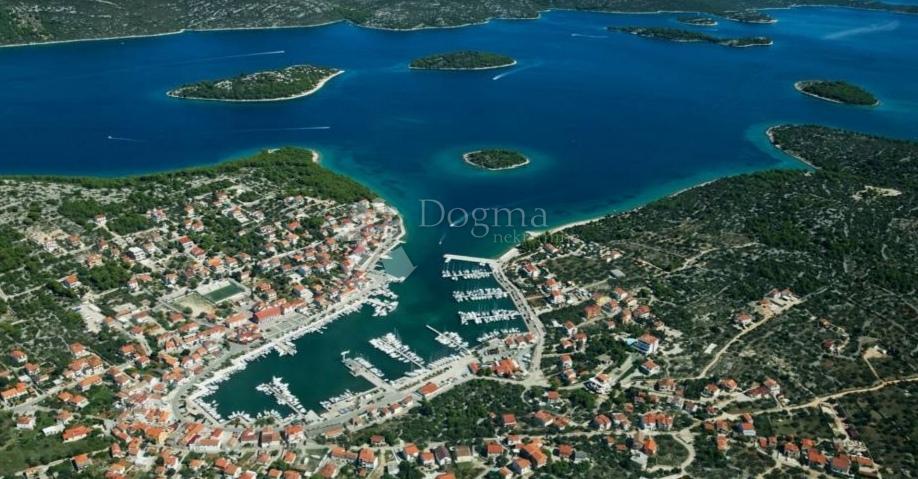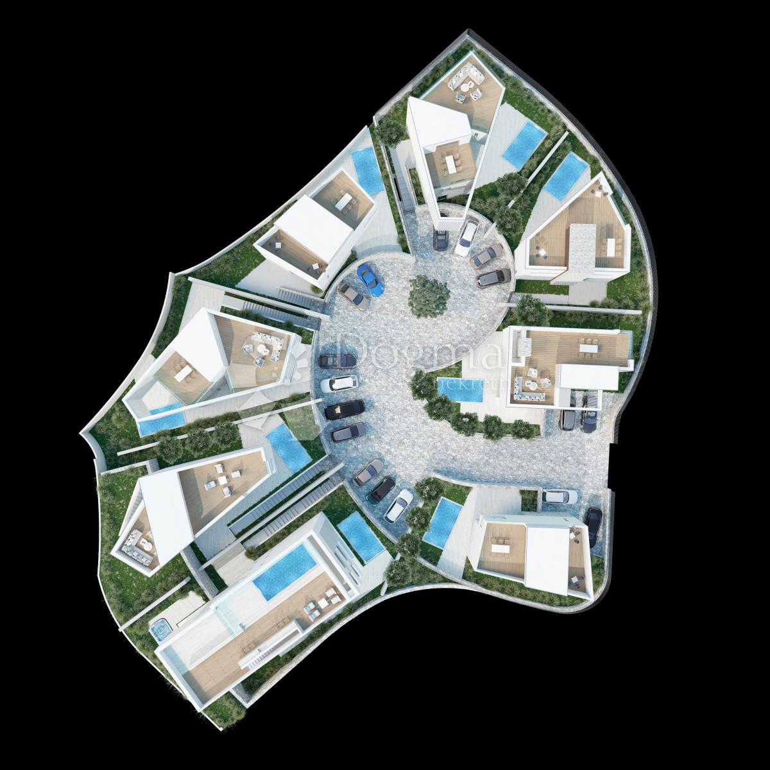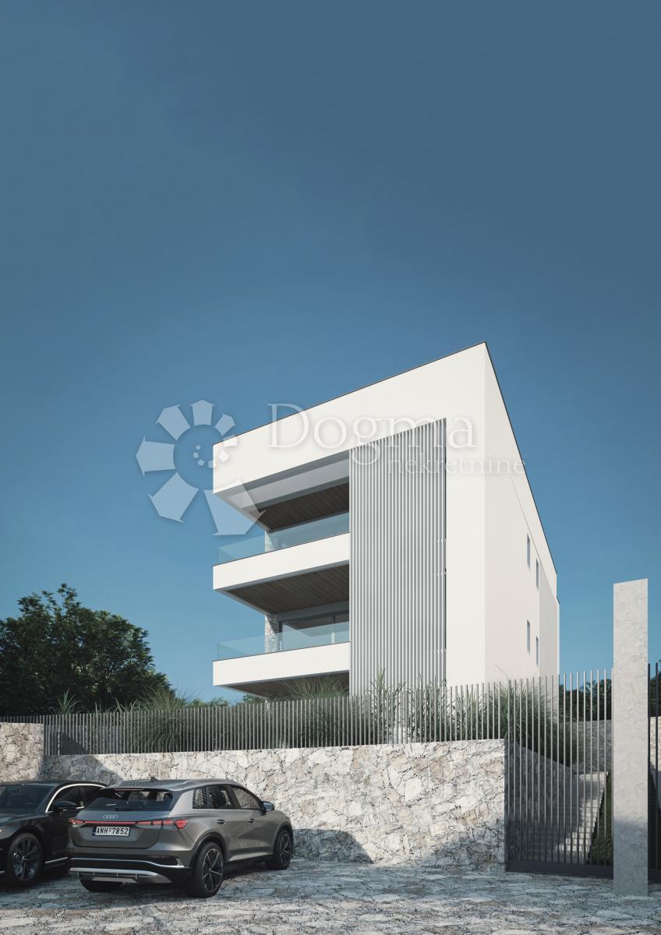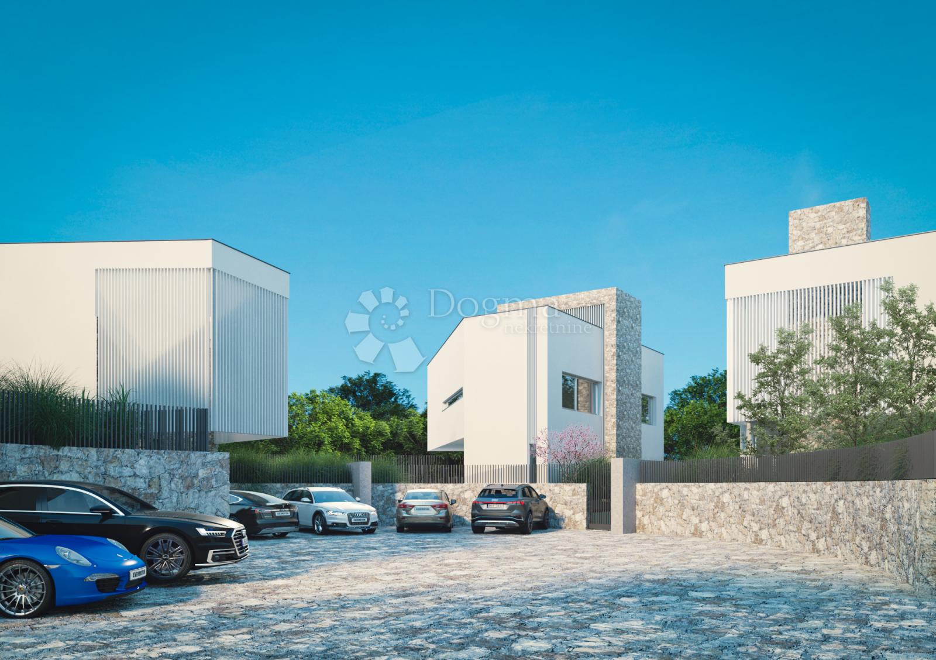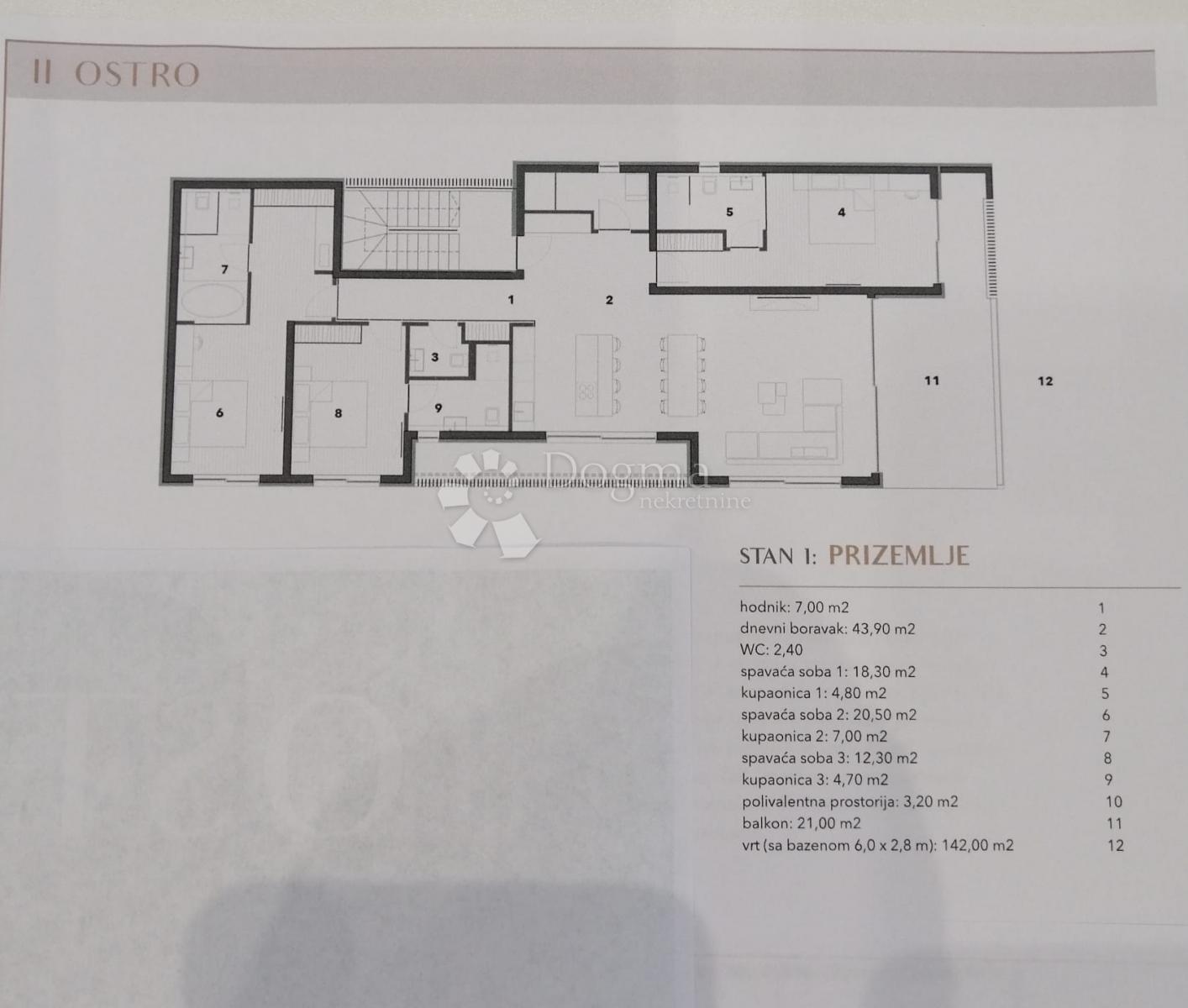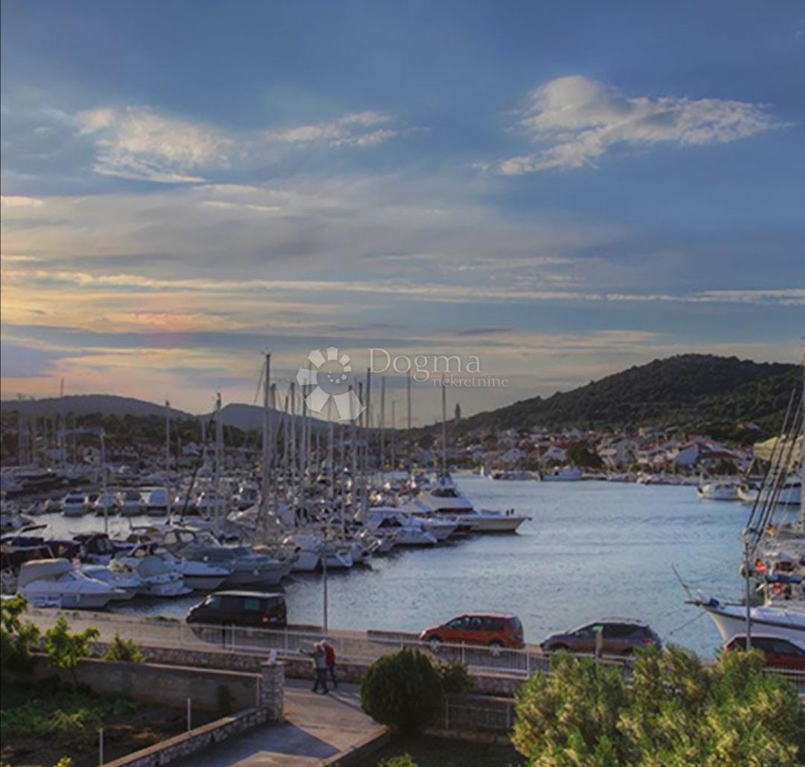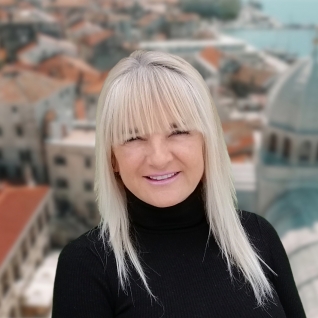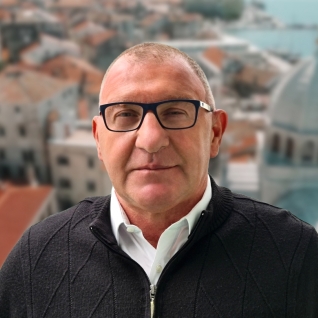- ID Code:
- DA100062637
- Location:
- Jezera, Tisno
- Transaction:
- For sale
- Realestate type:
- Flat
- Total rooms:
- 4
- Bedrooms:
- 3
- Bathrooms:
- 3
- Toilets:
- 1
- Floor:
- Ground floor
- Total floors:
- 1
- Price:
- 783.000€ (vat included)
- Square size:
- 124 m2
- Plot square size:
- 142 m2
WIND ROSE is a new gated residential complex consisting of 7 family houses and 1 residential building with 2 apartments.
It is located in the southern part of the village of Jezera on the island of Murter, located 45 meters from the sea (marina) and 300 meters from the beach. The settlement is introverted, that is, oriented towards its own interior, in order to ensure peace and intimacy, but the inspiring view of the sea and islands is an integral element of every residential unit.
The houses are accessed via their own street-square, which in form and materials resembles traditional urbanism of streets and squares while respecting the natural configuration of the terrain, and around the central square the houses are arranged in 8 directions, inspired by the wind rose, after which the houses are named. The inner street, as well as the outer public streets, are uneven in relation to the plots in the settlement, so each plot is always higher than the road it borders. The curve of the street is followed by retaining walls that overcome the terrain and functionally separate the common from the private.
Each house has a parking space, its own swimming pool and a landscaped garden, and the placement of the houses on the plots ensures shelter from the view of the neighbors, an outdoor space in the shade, as well as a sunbathing area. 0Each house has a furnished roof terrace with the most impressive views of the surroundings.
The houses are designed according to higher standards of construction and living. Each house is equipped with a heat pump that heats and cools the house, and every room is heated and cooled, except for the storage room. All bathrooms and the kitchen are equipped with electric underfloor heating. Glass walls and windows are made of high-quality aluminum profiles with low heat and sound conduction factors. All openings and glazing are equipped with controllable sun protection.
Heating and cooling, protection from the sun and video surveillance can be controlled via a smartphone device from a remote location.
Each residential unit will be fully equipped with furniture, which will be visible in the interior design that will be created later. Bathroom equipment, installation equipment, floor and wall coverings are products of renowned global manufacturers. The outdoor area is decorated with paving, local plants or pebbles, and the outdoor pool is heated.
OSTRO
Ostro contains 2 residential units. Each residential unit is designed with the goal of giving the user the impression of staying in a house, not an apartment. The prerequisite for this was to create as many outdoor covered and uncovered areas as possible, own swimming pools and preserve intimacy in relation to roommates. Thus, each of the 2 residential units inside the Ostro house is designed so that: Apartment 1 has a garden of 142 m2 on the same level as the first floor.
Apartment 2 has a garden with an area of 103 m2, also on the same level as the first floor, and it is possible to create a road connection through your own garden, since the garden partly borders the city street. Apartment 2 has a 121 m2 roof terrace, which is connected to it via its own staircase, which is accessed from the family room on the apartment level.
In addition to the gardens and the roof terrace, each apartment has its own covered terrace at the level of the family room of 21 m2, with a view of the sea and the island. Ostro is located in the southern part of the settlement. The plot is approached from the north, and on the west side it borders the city street. The building has 2 above-ground floors, connected by a staircase. It is oriented towards the interior of the settlement, i.e. the central street, in order to ensure peace and privacy, and from the garden it is possible to see the city street, or the internal square of the settlement, from which the house is also raised. Protection from the sun is provided by the shape of the house, i.e. the cantilever projection, fixed slats which, in addition to the traditional stone, are a recognizable motif of the settlement, and electrically movable blinds.
It is located in the southern part of the village of Jezera on the island of Murter, located 45 meters from the sea (marina) and 300 meters from the beach. The settlement is introverted, that is, oriented towards its own interior, in order to ensure peace and intimacy, but the inspiring view of the sea and islands is an integral element of every residential unit.
The houses are accessed via their own street-square, which in form and materials resembles traditional urbanism of streets and squares while respecting the natural configuration of the terrain, and around the central square the houses are arranged in 8 directions, inspired by the wind rose, after which the houses are named. The inner street, as well as the outer public streets, are uneven in relation to the plots in the settlement, so each plot is always higher than the road it borders. The curve of the street is followed by retaining walls that overcome the terrain and functionally separate the common from the private.
Each house has a parking space, its own swimming pool and a landscaped garden, and the placement of the houses on the plots ensures shelter from the view of the neighbors, an outdoor space in the shade, as well as a sunbathing area. 0Each house has a furnished roof terrace with the most impressive views of the surroundings.
The houses are designed according to higher standards of construction and living. Each house is equipped with a heat pump that heats and cools the house, and every room is heated and cooled, except for the storage room. All bathrooms and the kitchen are equipped with electric underfloor heating. Glass walls and windows are made of high-quality aluminum profiles with low heat and sound conduction factors. All openings and glazing are equipped with controllable sun protection.
Heating and cooling, protection from the sun and video surveillance can be controlled via a smartphone device from a remote location.
Each residential unit will be fully equipped with furniture, which will be visible in the interior design that will be created later. Bathroom equipment, installation equipment, floor and wall coverings are products of renowned global manufacturers. The outdoor area is decorated with paving, local plants or pebbles, and the outdoor pool is heated.
OSTRO
Ostro contains 2 residential units. Each residential unit is designed with the goal of giving the user the impression of staying in a house, not an apartment. The prerequisite for this was to create as many outdoor covered and uncovered areas as possible, own swimming pools and preserve intimacy in relation to roommates. Thus, each of the 2 residential units inside the Ostro house is designed so that: Apartment 1 has a garden of 142 m2 on the same level as the first floor.
Apartment 2 has a garden with an area of 103 m2, also on the same level as the first floor, and it is possible to create a road connection through your own garden, since the garden partly borders the city street. Apartment 2 has a 121 m2 roof terrace, which is connected to it via its own staircase, which is accessed from the family room on the apartment level.
In addition to the gardens and the roof terrace, each apartment has its own covered terrace at the level of the family room of 21 m2, with a view of the sea and the island. Ostro is located in the southern part of the settlement. The plot is approached from the north, and on the west side it borders the city street. The building has 2 above-ground floors, connected by a staircase. It is oriented towards the interior of the settlement, i.e. the central street, in order to ensure peace and privacy, and from the garden it is possible to see the city street, or the internal square of the settlement, from which the house is also raised. Protection from the sun is provided by the shape of the house, i.e. the cantilever projection, fixed slats which, in addition to the traditional stone, are a recognizable motif of the settlement, and electrically movable blinds.
Features
- Balcony
- Sea view
- equipped: Furnitured/Equipped
- Balcony area: 21
Parking
- Garage
Garden
- Garden
Close to
- Sea distance: 45
- Swimming pool
Show as
- New construction
+385(0)51/333-407, +385(0)51/330-065
Dogma nekretnine d.o.o.
Dogma nekretnine d.o.o.
This website uses cookies and similar technologies to give you the very best user experience, including to personalise advertising and content. By clicking 'Accept', you accept all cookies.

