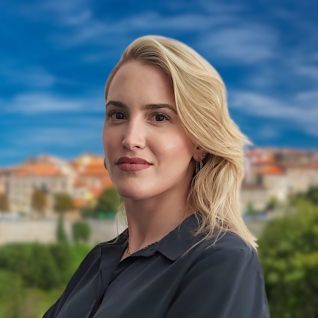Funtana, located on the west coast of Istria between Poreč and Vrsar, is a charming place that offers an ideal combination of natural beauty, history and modern facilities. Known for its numerous water sources, after which it got its name, Funtana attracts visitors with its picturesque landscapes, clean sea and hospitality.
This small fishing village offers many opportunities for an active holiday, including cycling and hiking trails that lead through untouched nature and olive groves. Sea lovers can enjoy swimming, diving and sailing in the crystal clear waters of the Adriatic. The beaches are mostly rocky and pebbly, and several campsites and marinas provide quality accommodation for all types of visitors.
Funtana can also boast of a rich gastronomic offer, where you can taste authentic Istrian specialties, fresh fish and local wine. Local restaurants and taverns are known for their warm atmosphere and excellent service.
Historical parts of the place, such as the old castle and the church of St. Bernard, provide an insight into the rich cultural heritage of the region. During the summer months, Funtana also offers various cultural and entertainment events, including fishing festivals and outdoor concerts, which further enrich the tourist offer.
Funtana is an ideal destination for families, couples and all those who are looking for a quiet but meaningful vacation by the sea, with lots of opportunities to explore and enjoy the natural and cultural beauties of Istria.
We offer this beautiful two-story house consisting of 2 separate apartments.
On the ground floor there is an apartment of 82 m2, which consists of:
1. CORRIDOR
2. COVERED PORCH
3. LAUNDRIES
4. BATHROOMS
5. BATHROOMS
6. BEDROOMS
7. BEDROOMS
9. LIVING ROOM + KITCHEN
10. BALCONY
11. BOILER PLANTS
___________________________________
TOTAL: 82.31 m2
The external stairs lead to the 1st floor, which consists of:
1. STAIRCASE
2. COVERED PORCH
3. CORRIDOR
4. STORAGE
5. BATHROOMS
6. BEDROOMS
7. LIVING ROOM + KITCHEN
8. BALCONY
_______________________________________
TOTAL: 61.80 m2
TOTAL: 144.11 m2
The house is fully equipped with ALU and PVC carpentry, three-layer glass and mosquito nets, underfloor heating in all rooms with a Vaillant heat pump. It has an energy certificate A, and has a thermal insulation facade of 10 cm.
The house also has solar panels for heating water.
For additional information and a personalized tour, please contact:
DAVID ROCE
Licensed agent
Mobile: 00385 99 759 1558
david.roce@dogma-nekretnine.com
ROBERTA POROPAT
Licensed agent
Mobile: 00385 95 528 31 52
roberta.poropat@dogma-nekretnine.com
This small fishing village offers many opportunities for an active holiday, including cycling and hiking trails that lead through untouched nature and olive groves. Sea lovers can enjoy swimming, diving and sailing in the crystal clear waters of the Adriatic. The beaches are mostly rocky and pebbly, and several campsites and marinas provide quality accommodation for all types of visitors.
Funtana can also boast of a rich gastronomic offer, where you can taste authentic Istrian specialties, fresh fish and local wine. Local restaurants and taverns are known for their warm atmosphere and excellent service.
Historical parts of the place, such as the old castle and the church of St. Bernard, provide an insight into the rich cultural heritage of the region. During the summer months, Funtana also offers various cultural and entertainment events, including fishing festivals and outdoor concerts, which further enrich the tourist offer.
Funtana is an ideal destination for families, couples and all those who are looking for a quiet but meaningful vacation by the sea, with lots of opportunities to explore and enjoy the natural and cultural beauties of Istria.
We offer this beautiful two-story house consisting of 2 separate apartments.
On the ground floor there is an apartment of 82 m2, which consists of:
1. CORRIDOR
2. COVERED PORCH
3. LAUNDRIES
4. BATHROOMS
5. BATHROOMS
6. BEDROOMS
7. BEDROOMS
9. LIVING ROOM + KITCHEN
10. BALCONY
11. BOILER PLANTS
___________________________________
TOTAL: 82.31 m2
The external stairs lead to the 1st floor, which consists of:
1. STAIRCASE
2. COVERED PORCH
3. CORRIDOR
4. STORAGE
5. BATHROOMS
6. BEDROOMS
7. LIVING ROOM + KITCHEN
8. BALCONY
_______________________________________
TOTAL: 61.80 m2
TOTAL: 144.11 m2
The house is fully equipped with ALU and PVC carpentry, three-layer glass and mosquito nets, underfloor heating in all rooms with a Vaillant heat pump. It has an energy certificate A, and has a thermal insulation facade of 10 cm.
The house also has solar panels for heating water.
For additional information and a personalized tour, please contact:
DAVID ROCE
Licensed agent
Mobile: 00385 99 759 1558
david.roce@dogma-nekretnine.com
ROBERTA POROPAT
Licensed agent
Mobile: 00385 95 528 31 52
roberta.poropat@dogma-nekretnine.com
Features
- Water supply
- Electricity
- Balcony
- Terrace
- Waterworks
- Phone
- City sewage
- equipped: Unfurnished
- Severage
- Internet
Parking
- Multiple parking spaces
Permits
- Building permit
- Ownership certificate
- Energy class: A
- Usage permit
Close to
- Playground
- Post office
- Bank
- Kindergarden
- Store
- School
- Proximity to the sea
Show as
- House by the sea
- New construction
+385(0)51/333-407, +385(0)51/330-065
Dogma nekretnine d.o.o.
Dogma nekretnine d.o.o.
This website uses cookies and similar technologies to give you the very best user experience, including to personalise advertising and content. By clicking 'Accept', you accept all cookies.





































