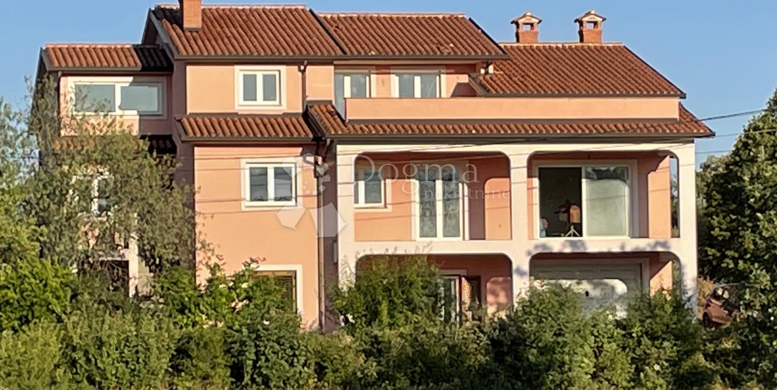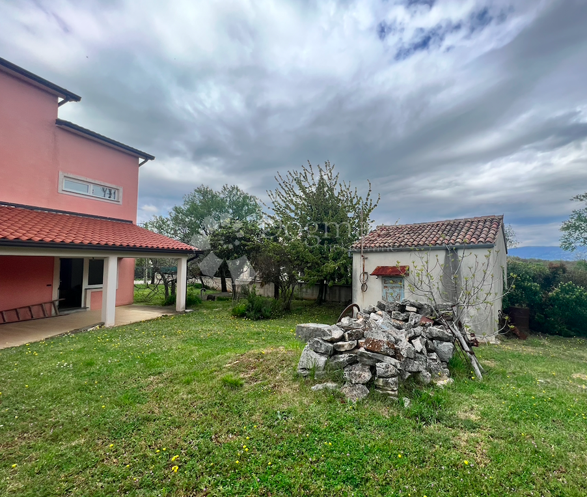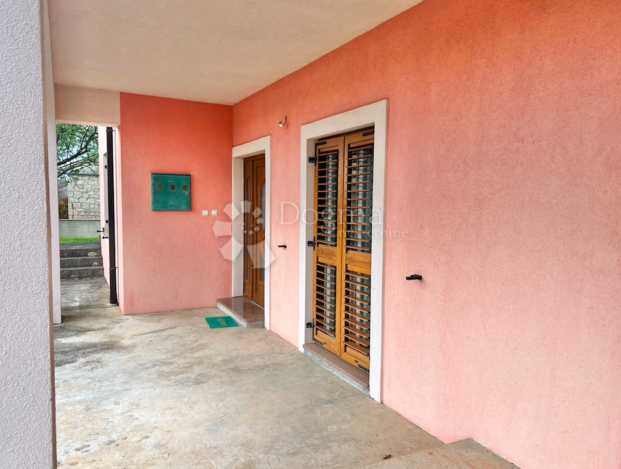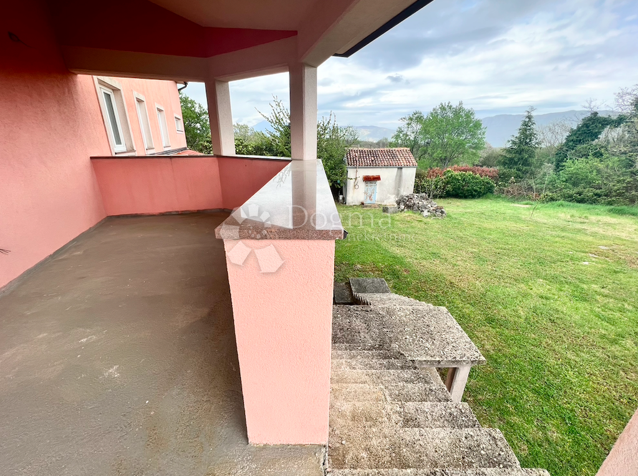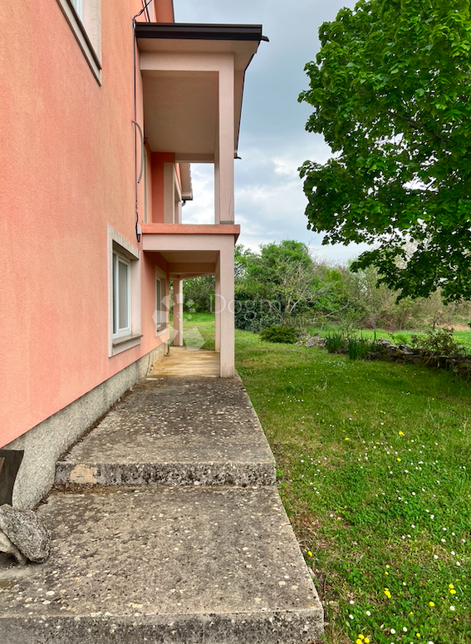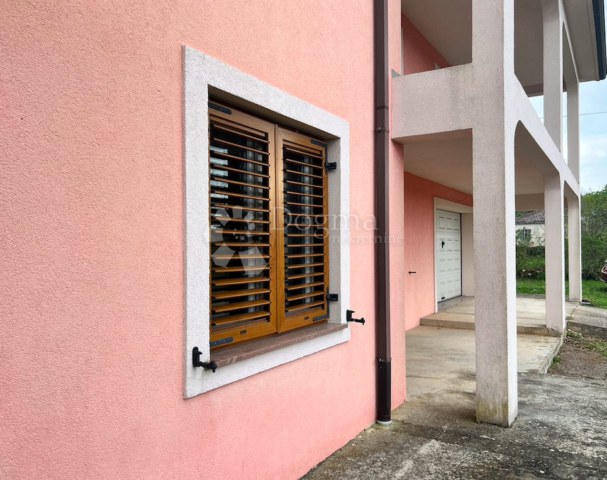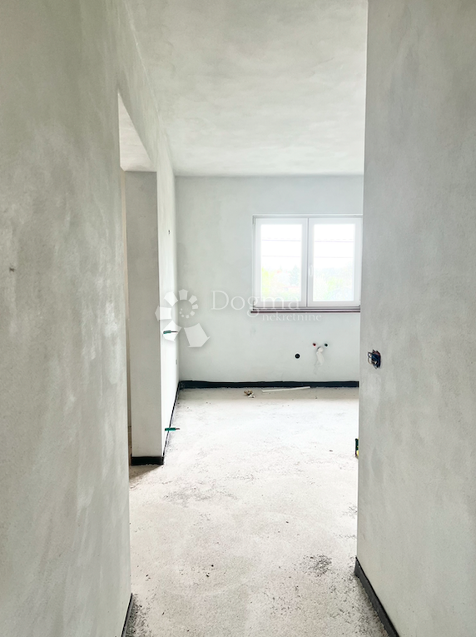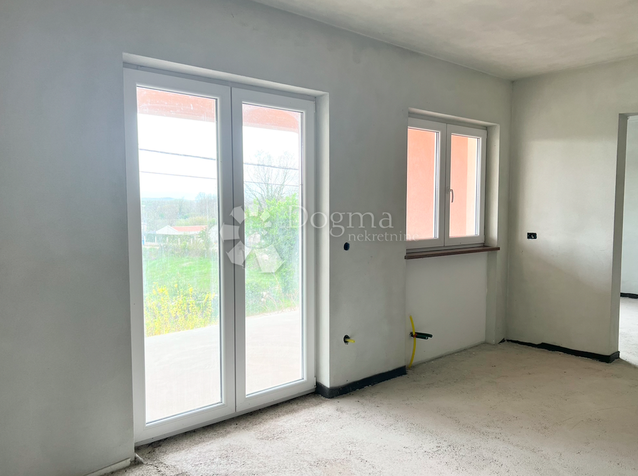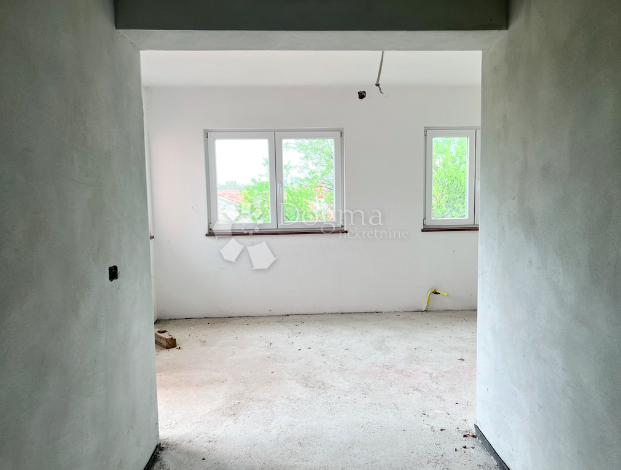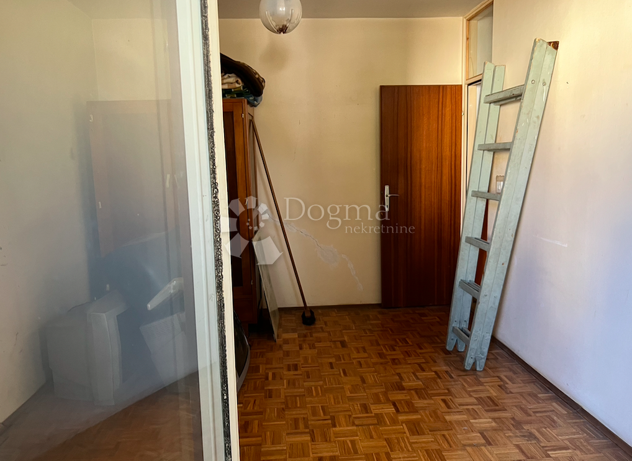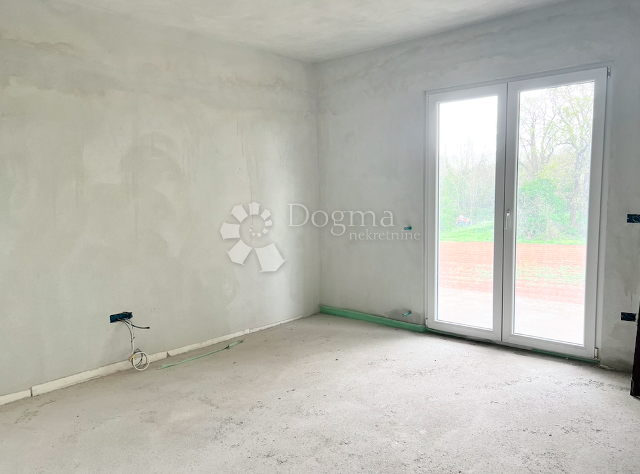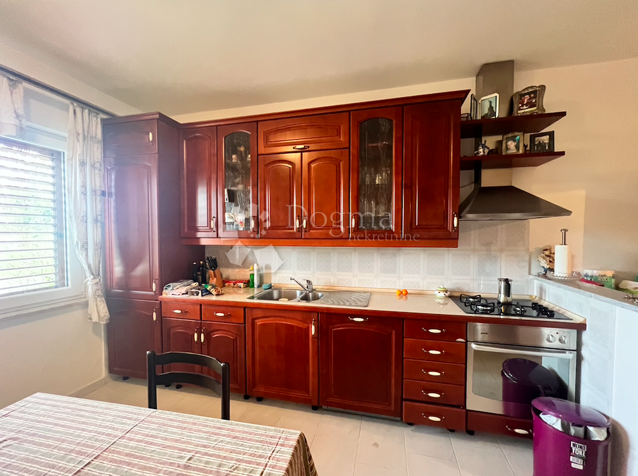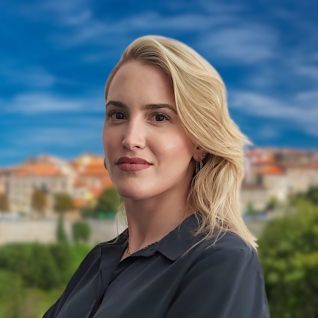SURROUNDINGS OF LABINA - the eastern part of the Istrian peninsula
For sale is a large house with a total net area of 647 m2 with terraces. The house extends over 3 floors (ground floor, first floor and attic).
GROUND FLOOR:
1. CORRIDOR P= 16.22 m2
2. KITCHEN P= 11.70 m2
3. DINING ROOM P=12.47 m2
4. BEDROOM P=14.20 m2
5. WARDROBE P=3.76 m2
6. BEDROOM P=12.86 m2
7. STORAGE P=3.05 m2
8. BATHROOM P=5.45 m2
9. ROOM P=14.69 m2
10. DINING ROOM P=6.38 m2
11. KITCHEN P=4.40 m2
12. GARAGE P= 46.05 m2
13. STORAGE P=10.61 m2
14. STORAGE SPACE P= 2.84 m2
15. TERRACE P=43.64 m2
16. ENTRANCE TERRACE P=24.70 m2
__________________________________
TOTAL AREA: 233 m2
1ST FLOOR
1ST STAIRCASE P=22.23 m2
2. STORAGE SPACE P=2.03 m2
3. STORAGE SPACE P=1.90 m2
4. CORRIDOR P=7.40 m2
5. WC P=3.28 m2
6. KITCHEN P= 16.05 m2
7. DINING ROOM P= 30.95 m2
8. LIVING ROOM P=28.23 m2
9. HALL ROOM P=6.47 m2
10. ROOM P=3.91 m2
11. BATHROOM P= 7.84 m2
12. BEDROOM P= 17.46 m2
13. BEDROOM 18.47 m2
14. TERRACE WITH STAIRCASE P=14.03 m2
15. TERRACE P=24.39 m2
16. TERRACE P= 9.84 m2
17. TERRACE P= 13.75 m2
_______________________________________
TOTAL AREA: 239.26 m2
ATTIC
ENTRANCE AREA P=11.65 m2
CORRIDOR P=8.69 m2
KITCHEN AND DINING ROOM P=14.92 m2
ROOM P=14.10 m2
HALL ROOM P=2.69 m2
BATHROOM P=5.37 m2
BEDROOM P=18.60 m2
HALL ROOM P=14.14 m2
BATHROOM P=5.40 m2
BEDROOM P=17.97 m2
BATHROOM P=7.84 m2
BEDROOM P=20.25 m2
GALLERY P= 5.13 m2
TERRACE P= 28.31 m2
___________________________________
TOTAL AREA: 175.06 m2
The ground floor is furnished, and the 1st floor and the attic are in a high state of repair (electricity, water, heating and air conditioning have been installed, as well as PVC joinery).
As for the location, the house is perfectly positioned and close to all important facilities (store, post office, restaurant, kindergarten, school, playground...).
Due to its size, the house can be used as an independent unit or arranged into several residential units.
I am at your disposal for any additional information:
ROBERTA POROPAT
Licensed agent
Mobile 0385 95 528-3152
Telephone 052/639-276
roberta.poropat@dogma-nekretnine.com
For sale is a large house with a total net area of 647 m2 with terraces. The house extends over 3 floors (ground floor, first floor and attic).
GROUND FLOOR:
1. CORRIDOR P= 16.22 m2
2. KITCHEN P= 11.70 m2
3. DINING ROOM P=12.47 m2
4. BEDROOM P=14.20 m2
5. WARDROBE P=3.76 m2
6. BEDROOM P=12.86 m2
7. STORAGE P=3.05 m2
8. BATHROOM P=5.45 m2
9. ROOM P=14.69 m2
10. DINING ROOM P=6.38 m2
11. KITCHEN P=4.40 m2
12. GARAGE P= 46.05 m2
13. STORAGE P=10.61 m2
14. STORAGE SPACE P= 2.84 m2
15. TERRACE P=43.64 m2
16. ENTRANCE TERRACE P=24.70 m2
__________________________________
TOTAL AREA: 233 m2
1ST FLOOR
1ST STAIRCASE P=22.23 m2
2. STORAGE SPACE P=2.03 m2
3. STORAGE SPACE P=1.90 m2
4. CORRIDOR P=7.40 m2
5. WC P=3.28 m2
6. KITCHEN P= 16.05 m2
7. DINING ROOM P= 30.95 m2
8. LIVING ROOM P=28.23 m2
9. HALL ROOM P=6.47 m2
10. ROOM P=3.91 m2
11. BATHROOM P= 7.84 m2
12. BEDROOM P= 17.46 m2
13. BEDROOM 18.47 m2
14. TERRACE WITH STAIRCASE P=14.03 m2
15. TERRACE P=24.39 m2
16. TERRACE P= 9.84 m2
17. TERRACE P= 13.75 m2
_______________________________________
TOTAL AREA: 239.26 m2
ATTIC
ENTRANCE AREA P=11.65 m2
CORRIDOR P=8.69 m2
KITCHEN AND DINING ROOM P=14.92 m2
ROOM P=14.10 m2
HALL ROOM P=2.69 m2
BATHROOM P=5.37 m2
BEDROOM P=18.60 m2
HALL ROOM P=14.14 m2
BATHROOM P=5.40 m2
BEDROOM P=17.97 m2
BATHROOM P=7.84 m2
BEDROOM P=20.25 m2
GALLERY P= 5.13 m2
TERRACE P= 28.31 m2
___________________________________
TOTAL AREA: 175.06 m2
The ground floor is furnished, and the 1st floor and the attic are in a high state of repair (electricity, water, heating and air conditioning have been installed, as well as PVC joinery).
As for the location, the house is perfectly positioned and close to all important facilities (store, post office, restaurant, kindergarten, school, playground...).
Due to its size, the house can be used as an independent unit or arranged into several residential units.
I am at your disposal for any additional information:
ROBERTA POROPAT
Licensed agent
Mobile 0385 95 528-3152
Telephone 052/639-276
roberta.poropat@dogma-nekretnine.com
Features
- Water supply
- Electricity
- Waterworks
Parking
- Garage
Close to
- Playground
- Post office
- Kindergarden
- Store
- School
+385(0)51/333-407, +385(0)51/330-065
Dogma nekretnine d.o.o.
Dogma nekretnine d.o.o.
This website uses cookies and similar technologies to give you the very best user experience, including to personalise advertising and content. By clicking 'Accept', you accept all cookies.

